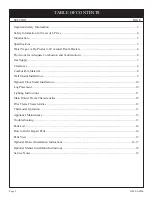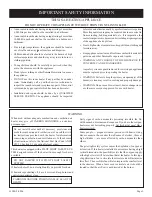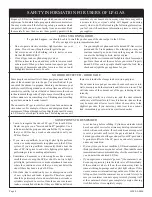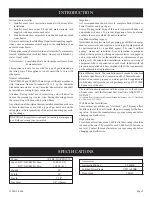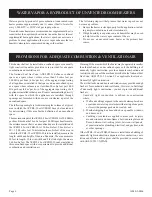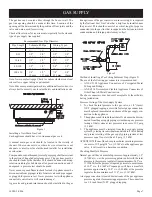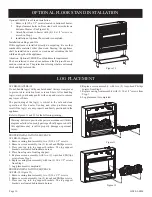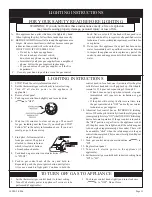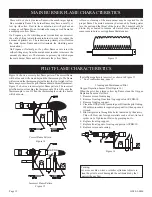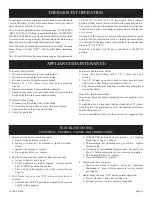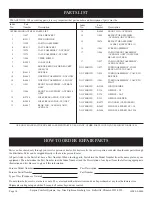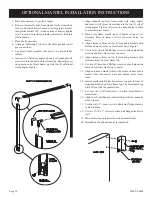
Page 6
16940-2-0806
WATER VAPOR: A BY-PRODUCT OF UNVENTED ROOM HEATERS
Water vapor is a by-product of gas combustion. An unvented room
heater produces approximately one (1) ounce (30ml) of water for
every 1,000 BTU's (.3KW's) of gas input per hour.
Unvented room heaters are recommended as supplemental heat (a
room) rather than a primary heat source (an entire house). In most
supplemental heat applications, the water vapor does not create a
problem. In most applications, the water vapor enhances the low
humidity atmosphere experienced during cold weather.
The following steps will help insure that water vapor does not
become a problem.
1. Be sure the heater is sized properly for the application, includ-
ing ample combustion air and circulation air.
2. If high humidity is experienced, a dehumidifier may be used
to help lower the water vapor content of the air.
3. Do not use an unvented room heater as the primary heat
source.
PROVISIONS FOR ADEQUATE COMBUSTION & VENTILATION AIR
This heater shall not be installed in a confined space or unusually
tight construction unless provisions are provided for adequate
combustion and ventilation air.
The National Fuel Gas Code, ANSI Z223.1 defines a confined
space as a space whose volume is less than 50 cubic feet per
1,000 Btu per hour (4.8m
3
per kw) of the aggregate input rating
of all appliances installed in that space and an unconfined space
as a space whose volume is not less than 50 cubic feet per 1,000
Btu per hour (4.8m
3
per kw) of the aggregate input rating of all
appliances installed in that space. Rooms communicating directly
with the space in which the appliances are installed, through
openings not furnished with doors, are considered a part of the
unconfined space.
The following example is for determining the volume of a typical
area in which the AVFBL-30 or AVFBH-30 may be located and
for determining if this area fits the definition of an unconfined
space.
The maximum input of the AVFBL-30 or AVFBH-30 is 30,000 Btu
per hour. Based on the 50 cubic feet per 1,000 Btu per hour formula,
the minimum area that is an unconfined space for installation of
the AVFBL-30 or AVFBH-30 is 1,500 cubic feet, 50 cubic feet x
30 = 1,500 cubic feet. To determine the cubic feet of the area in
which the AVFBL-30 or AVFBH-30 is to be installed, measure the
length, width and height of the area. Example: The area measures
20 feet in length, 10 feet in width and 8 feet in height, the area is
1,600 cubic feet. The AVFBL-30 or AVFBH-30 can be installed in
this unconfined space with no requirement to provide additional
combustion and ventilation air.
Warning: If the area in which the heater may be operated is smaller
than that defined as an unconfined space or if the building is of
unusually tight construction, provide adequate combustion and
ventilation air by one of the methods described in the National Fuel
Gas Code, ANSI Z223.1, Section 5.3 or applicable local codes.
Unusually Tight Construction
The air that leaks around doors and windows may provide enough
fresh air for combustion and ventilation. However, in buildings
of unusually tight construction, you must provide additional
fresh air.
Unusually tight construction is defined as construction
where:
a. Walls and ceilings exposed to the outside atmosphere have
a continuous water vapor retarder with a rating of one perm
or less with openings gasketed or sealed, and
b. Weatherstripping has been added on openable windows
and doors, and
c. Caulking or sealants are applied to areas such as joints
around window and door frames, between sole plates and
floors, between wall-ceiling joints, between wall panels,
at penetrations for plumbing, electrical, and gas lines, and
at other openings.
If the AVFBL-30 or AVFBH-30 heater is installed in a building of
unusually tight construction, adequate air for combustion, venti-
lation and dilution of flue gases shall be provided in accordance
with ANSI Z223.1/NFPA54.
Содержание AVFBH-30
Страница 15: ...Page 15 16940 2 0806 PARTS VIEW ...
Страница 19: ...Page 19 16940 2 0806 SERVICE NOTES ...


