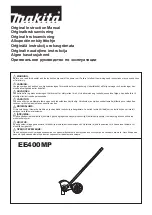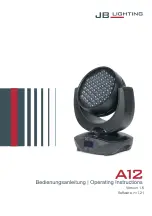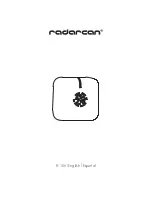
12
198930 R4
9. If installing an existing bin on a hopper, make sure the bin is designed for a hopper application, and that the
foundation is capable of withstanding the substantial point loads that the hopper legs apply. If uprights are
present, make sure that they are supported.
10. Make sure that an integral end-to-end connection exists between all mating uprights. Successive uprights
must not overlap.
11. Vertical tolerances between uprights and wall sheets are tight. This can be affected by “jacking” techniques,
which can allow the tolerance to grow or shrink depending on the technique used. The gapping between
successive uprights must be monitored to ensure that upright holes align with wall sheet holes.
12. If catwalks are being installed on the structure, upright catwalk upgrades are likely required. The upgraded
stiffeners must be installed in the correct locations to support the intended catwalk loads. Also, the
structure must be properly oriented to ensure the eventual correct alignment between the catwalks and the
supporting uprights. Finally, the connectors that tie into the uprights and support the catwalks are best
installed during assembly of the structure. See the catwalk assembly manual for additional details.
3.6. Product Storage
Rust on Galvanized Parts
1. White rust forms when moisture is allowed to collect on galvanized surfaces that have yet to develop the
durable zinc oxide layer. This zinc oxide layer naturally occurs as the surface interacts with carbon dioxide,
and is characterized over time by the dull grey appearance that weathered galvanized surfaces get.
2. Parts that are not well ventilated or well drained can collect water between surfaces and develop white rust.
3. White rust is not a structural concern if its development is stopped in the early stages. A light film or
powdery residue can occur after a period of heavy rainfall or a short time of improper storage. If white rust
has started to develop, separate parts and wipe off any moisture. Next, using a clean cloth, apply a thin
layer of petroleum jelly or food-grade oil to the entire part.
4. If moisture is left on parts, this white rust can become more aggressive and turn into red rust. Red rust can
cause degradation in the material and become a structural concern. Any parts that have red rust should be
replaced immediately.
Storage Guidelines
• Keep all bundles dry before assembly of the bin.
• Start assembly as soon as possible.
• Do not lay bundles on the bare ground. Raise all bundles 6" to 8" off the ground on wood blocks or timbers.
(See Detail A in
Figure 2 on page 13
.)
• Store curved wall sheets ‘hump-up’. (See Detail A in
Figure 2 on page 13
.)
• All other bundles material should be placed so that they are well sloped to promote good drainage. (See
Detail B in
Figure 2 on page 13
.)
• Roof sheets must be elevated at least 12" at the small end of the sheets. (See Detail B in
Figure 2 on page
13
.)
• Temporary storage can be provided by erecting a simple framework supporting a waterproof tarp. (See
Detail C in
Figure 2 on page 13
.)
• All bin boxes, ladder boxes and hardware boxes should be stored inside. These are not waterproof, and will
deteriorate in normal weather conditions, allowing moisture to contact the parts inside.
3. BEFORE YOU BEGIN
FULL FLOOR AERATION SYSTEM (WITH WELDED SUPPORTS) – 14’ & 19’ STANDARD
CORR GRAIN BINS













































