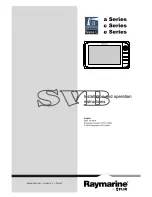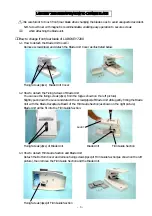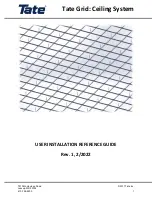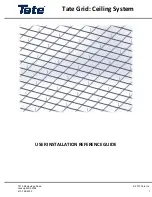
26
198930 R4
d. This method of positioning the supports relative to the chalk lines would remain consistent for all other
supports (i.e. with the midpoint of the V sitting on the chalk line).
Note
Specific floor support layouts for the bin diameter and tier height in question can be found at
www.westeel.com
.)
Figure 10.
Positioning Floor Supports
Page B8
5)
a)
FOR SUPPORT SPACINGS “S” ≥ 24”
- Place the first row of floor supports as illustrated, on the chalk
lines
spaced at the “S” dimension. Do not install a support along the center line. Note that the midpoint of
the “V” supports should sit on the chalk lines with the ends pointing inwards such that no corresponding
distance bet
ween adjacent supports exceeds the “S” dimension. For “S” spacing's ≥ 24” this method of
positioning the supports relative to the chalk lines would remain consistent for all other supports (i.e. with
the midpoint
of the “V” sitting on the chalk line). (Note: Specific floor support layouts for the bin diameter
and tier height in question can be found at
www.westeel.com
.)
b)
FOR SUPPORT SPACINGS “S” < 24”
– Place the first row of floor supports as illustrated, on the chalk
lines spaced at the “S” dimension. Do not install a “V” support along the center line. Note that the ends of
both legs
of the “V” supports sit on the chalk lines with the ends pointing inwards. In addition, a double
support sits
between the “V” supports, right along the center chalk line for the half of the bin where there is
no auger tube. For the rest of the bin where there is an auger tube, double supports sit within the confines
of “V” supports on either side of the auger tube, right along the “S” spacing chalk lines. These are the only
locations double supports are used. At all other locations
for “S” spacing's < 24”, the “V” supports are
positioned relative to the chalk lines in the same manner (i.e. with the ends of the two legs positioned along
the chalk lines). (Note: Specific floor support layouts for the bin diameter and tier height in question can be
found at
www.westeel.com
.)
6) Cut the first plank (Plank 1C), and other required planks, as per the instruction provided in the Cutting Planks
section.
7) Place the 1
st
plank on top of the floor supports and position such that the gap between the outer leg of the plank
(when measured at the mid point)
, and the bin wall equals the measurement “G” taken from the appropriate
layout chart. All three plank legs should be supported. All planks should be centered such that the space at
each end is equal.
Add additional “V” supports along the chalk lines where required. Check to insure that the
overhangs on the ends of the plank do not excee
d the maximum allowable “O” dimension provided in the
appropriate layout charts.
When installing “V” supports in the vicinity of the bin wall it is often possible to crowd
the ends inward to provide overhang support without compromising the required “S” spacing. See
corresponding floor support layouts for an indication of this. If it is not possible to use
the “V” supports to
provide overhang support, it may be necessary to position single supports under the plank ends, near the bin
FOR "S" SPACING EQUAL TO OR GREATER THAN 24"
FOR "S" SPACING LESS THAN 24"
Cut and Install Planks
1. Cut the first plank (1C), and other required planks, as per the instructions provided in
Cutting Planks on page
21
.
2. Place the first plank on top of the floor supports
a. Position the plank so the gap between the outer leg of the plank (when measured at the mid point) and
the bin wall, equals the measurement G taken from the appropriate layout chart.
b. Make sure all three plank legs are supported.
c. Verify that the planks are centered so the space at each end is equal.
d. Install additional V-supports along the chalk lines where required.
e. Make sure the overhangs on the ends of the plank do not exceed the maximum allowable O dimension
provided in the appropriate layout charts.
f. When installing V-supports in the vicinity of the bin wall it is often possible to crowd the ends inward to
provide overhang support without compromising the required S spacing.
g. See corresponding floor support layouts for an indication of this.
h. If it is not possible to use the V-supports to provide overhang support, it may be necessary to position
single supports under the plank ends, near the bin wall.
i.
For angled cut planks it would be beneficial to angle the supports to provide maximum support to the
plank legs.
5. ASSEMBLY
FULL FLOOR AERATION SYSTEM (WITH WELDED SUPPORTS) – 14’ & 19’ STANDARD
CORR GRAIN BINS













































