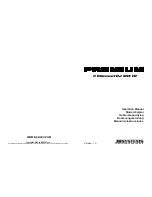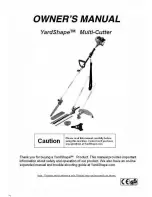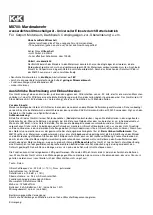
28
198930 R4
Note
The first few rows can be confusing as the bin wall will interfere with the establishment of a
consistent support grid pattern that runs in two directions. However once the first few rows of
supports are positioned a support grid of rows and columns should be established. This will aid
in the overall ease of the installation as a row of supports can be positioned, three or four planks
installed, another row of supports added, and so on. Consistent support rows also ensure
consistent S spacings. Remember that after installing any plank, the overhang dimension should
be verified and a short single support added if necessary.
Note
Around the perimeter of the bin, the respective support spacing S, and overhang length O, must
not be exceeded. However there is latitude to shrink these dimensions and orient the outer V-
supports in a column slightly differently, in order to provide overhang support and yet maintain
the necessary S support spacing. Examples of this are provided within the accompanying
illustrations and in the Support Layout drawings.
Figure 13.
For S Spacing Equal to or Greater than 24”
Page B10
10)
The “V” supports are 42” from point to point along the top rail. The aeration planks are 10” wide so one support
will support 4 full plank widths. When aligning supports end to end with each other, it is acceptable to butt them
end to end, but care needs to be taken that a plank support leg (either the outside legs or the middle leg) does
not fall directly on the weak area of vertical support where the “V” supports meet. This can be difficult to detect.
A better strategy is to overlap successive “V” supports by 2” such that each support is always supporting a full 4
plank widths, which are centered on every support. This is what is reflected in the support layout drawings.
FOR "S" SPACING LESS THAN 24"
Overlap V-Supports
The V-supports are 42” from point to point along the top rail. The aeration planks are 10” wide so one support
will support 4 full plank widths.
1. When aligning supports end to end with each other, it is acceptable to butt them end to end, but care
needs to be taken that a plank support leg (either the outside legs or the middle leg) does not fall directly
on the weak area of vertical support where the V-supports meet. This can be difficult to detect.
2. A better strategy is to overlap successive V-supports by 2” such that each support is always supporting a full
4 plank widths, which are centered on every support. This is what is reflected in the support layout
drawings.
5. ASSEMBLY
FULL FLOOR AERATION SYSTEM (WITH WELDED SUPPORTS) – 14’ & 19’ STANDARD
CORR GRAIN BINS











































