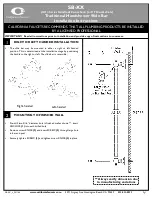
24
Wavin AS+
Technical Manual
Phone. +31(0)38 42 94 951
If the system cannot fulfil the specifications of the above-mentioned table, the connecting pipe must be ventilated.
The allowable limitations in the table for ventilated single connection pipes will then apply.
Once it has been established whether an unventilated or ventilated single connection pipe is required, the dimensions are
established in accordance with the following table and depending on the drainage source concerned.
Application boundaries for ventilated single connection pipes conforming to DIN 12056-2, System I
Max. length of pipe (l)
10.0 m
Maximum number of changes of direction (90°)
No limit
Maximum height difference
3.0 m
Minimum fall
0.5%
Table 5: Application boundaries for ventilated single connection pipes conforming to DIN EN 12056-2, Table 5.
Table 6: Discharge units (DU) as per DIN 1986-100, Table 6.
Drainage source
Discharge unit (DU)
Dimensions,
Single connection pipe (DN)
Washbasin, bidet
0.5
40
Shower without plug
0.6
50
Shower with plug
0.8
50
Individual urinal with flushing cistern
0.8
50
Urinal with pressurised flushing
0.5
50
Stand-type urinal
0.2
50
Non-flushing urinal
0.1
50
Bathtub
0.8
50
Kitchen sink and dishwasher*
0.8
50
Dishwasher
0.8
50
Washing machine (up to 6 kg)
0.8
50
Washing machine (up to 12 kg)
1.5
56/60
WC with 4.0/4.5 l flushing cistern
1.8
80/90
WC with 6.0l cistern/pressurised flushing
2.0
80-100
WC with 7.5l cistern/pressurised flushing
2.0
**
WC with 9.0l cistern/pressurised flushing
2.5
100
Floor drain, DN 50
0.8
50
Floor drain, DN 70
1.5
70
Floor drain, DN 100
2.0
100
* with shared sink drain
** not subject to this standard’s scope of application
















































