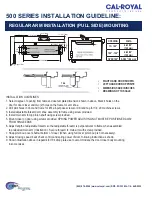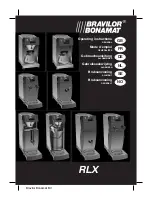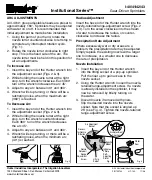
6
1.800.556.0595
for assistance
SPECIFICATION
5
1/2
"
33
1/2
"
3
3/4
"
4
1/2
"
25
3/8
"
1" – 1
1/4
"
conduit
1/2
" –
3/4
"
conduit
13
1/4
"
5
1/2
"
2
1/4
"
6
1/8
"
3"
4
1/8
"
9
1/2
"
Pressure Relief
Drain connection
3/4
" NPT
1" – 1
1/4
"
conduit
Air Eliminator
5
1/2
"
33
1/2
"
3
3/4
"
4
1/2
"
25
3/8
"
1" – 1
1/4
"
conduit
1/2
" –
3/4
"
conduit
13
1/4
"
5
1/2
"
2
1/4
"
6
1/8
"
3"
4
1/8
"
9
1/2
"
Pressure Relief
Drain connection
3/4
" NPT
1" – 1
1/4
"
conduit
Air Eliminator
5
1/2
"
33
1/2
"
3
3/4
"
4
1/2
"
25
3/8
"
1" – 1
1/4
"
conduit
1/2
" –
3/4
"
conduit
13
1/4
"
5
1/2
"
2
1/4
"
6
1/8
"
3"
4
1/8
"
9
1/2
"
Pressure Relief
Drain connection
3/4
" NPT
1" – 1
1/4
"
conduit
Air Eliminator
Top View
Front View
Bottom View
































