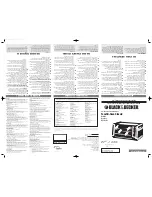
13
4.5.2 CONCENTRIC VERTICAL FLUE
The appliance can be used with either the Vokèra 60/100mm
concentric Uni-flue system or the optional Vokera twin flue
system.
Fig.11
EXTENDING THE FLUE
The horizontal flue system can be extended using bends and/
or extensions from the Uni-Flue range (see 4.5.1).
Connect the bend – supplied with the terminal kit – to the top
of the boiler using the clips, screws, & gaskets supplied. The
additional bends & extensions have an internal push-fit
connection, care should be taken to ensure that the correct seal
is made when assembling the flue system. Connect the required
number of flue extensions or bends (up to the maximum
equivalent flue length) to the flue terminal using the clips,
screws, & gaskets supplied (see fig.10 & 12). The interior trim
should be fitted at this point.
NOTE
When cutting an extension to the required length, you must
ensure that the excess is cut from the plain end of the extension,
and that the inner (60mm) pipe is 7.5mm longer than outer
(100mm) pipe. Remove any burrs, and check that any seals are
located properly.
You must ensure that the entire flue system is properly supported
and connected.
Seal the flue assembly to the wall using cement or a suitable
alternative that will provide satisfactory weatherproofing. The
exterior trim can now be fitted.
FITTING THE HORIZONTAL FLUE KIT
Carefully measure the distance from the centre of the appliance
flue outlet to the face of the outside wall (dimension ‘X’). Ensure
the inner (60mm) pipe is fully inserted into the outer (100mm)
pipe (when the inner pipe is fully inserted, it stands proud of the
outer pipe by 7.5mm). Add 32mm to dimension ‘X’ to give the
overall flue length (dimension ‘Y’).
NOTE
The standard horizontal flue kit (part no. 2359029) is suitable
for a distance (dimension ‘Y’) of up to 865mm.
The telescopic flue kit (part no. 2359119) is suitable for a
distance (dimension ’Y’) of up to 600mm.
Dimension ‘Y’ is measured from the end of the terminal to the
end of the outer (100mm) pipe. The internal trim should be fitted
to the flue pipe before connection of the 90° bend.
Fig. 12
Total flue length 60-100
Restrictor required
Up to 1.85 metre
42 mm diameter
From 1.85 to 3.35 metre
44 mm diameter
From 3.35 to 5.25 metre
Not installed
NOTE
These instructions relate
only
to the Vokèra 60/100mm
concentric flue system. For specific details on the installation
of the Vokera twin flue system please refer to the instructions
supplied. The vertical flue terminal can be connected directly
to the appliance flue outlet. Alternatively, an extension or bend
can be connected to the appliance flue outlet if desired,
however if additional bends are fitted, a reduction must be
made to the maximum flue length (see table below).
Reduction for bends
Bend
Reduction in maximum flue length for each
bend
45º bend
1 metre (60/100)
90º bend
1.5 metre (60/100)
Vertical flue terminal and accessories
Part No.
Description
Length
2359039
Vertical flue terminal
1.0 metre
531
Pitched roof flashing plate
N/A
532
Flat roof flashing plate
N/A
2359069
750 mm extension
750 mm
2359079
1500 mm extension
1500 mm
2359049
45º bend (pair)
N/A
2359059
90º bend
N/A
529
Wall bracket (5)
N/A
Using the dimensions given in fig. 12 as a reference, mark and
cut a 125mm hole in the ceiling and/or roof.
Fit the appropriate flashing
plate to the roof and insert the
vertical flue terminal through
the flashing plate from the
outside, ensuring that the
collar on the flue terminal fits
over the flashing.
The fixing holes for the wall-
mounting bracket should now
be drilled and plugged, an
‘appropriate type and quantity
of fixing should be used to
ensure that the bracket is
mounted securely. Once the
bracket has been secured to
the wall, mount the appliance
onto the bracket.
IMPORTANT
The vertical flue terminal is 1.0 metre in length and cannot be
cut; therefore it may be necessary to adjust the height of the
appliance to suit or use a suitable extension.
Connect the vertical flue assembly to the boiler flue spigot using
the 100mm clip, gasket & screws (supplied), ensuring the
correct seal is made. The flue support bracket (supplied with the
vertical flue kit) can now be fitted.
If the vertical flue requires extension/s or additional bend/s,
connect the required number of flue extensions or bends (up
130mm
Fig. 13
















































