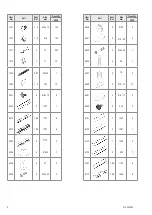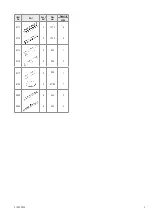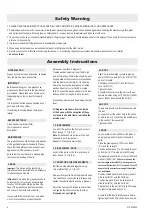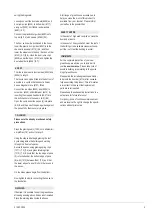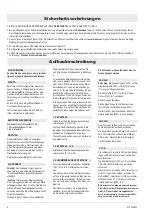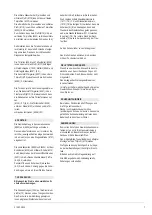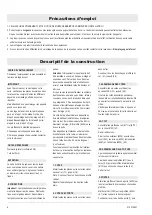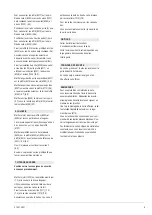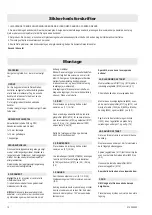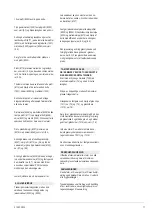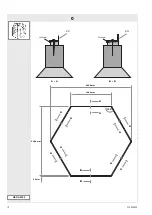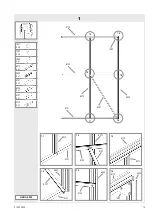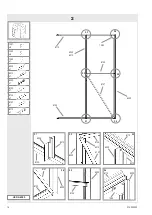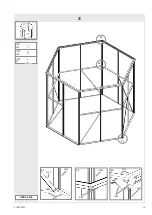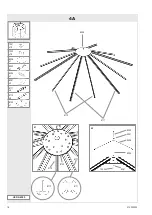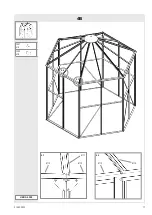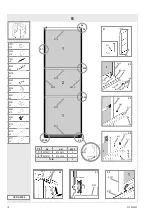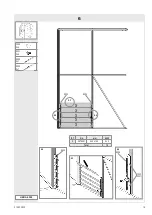
4
SICHerHeITSVOrKeHrUNGeN
1. PLEASE READ THESE INSTRUCTIONS CAREFULLY AND COMPLETELY BEFORE ASSEMBLING YOUR GREENHOUSE.
2. Sharp edges and corners can cause injury. Always wear protective glasses, gloves, shoes and headgear when handling the aluminium profiles, glass
and polycarbonate sheets. Broken glass is a safety hazard – always clear up immediately and dispose of with care.
3. The product you have purchased is intended
only
for the growing of plants and should
only
be used for this purpose. When used for other purposes we
will take no responsibility.
4. It is recommended that this greenhouse is assembled by two people.
5. When using a step ladder one person should steady it at all times whilst the other works.
6. Should you encounter difficulties constructing this house, or in positioning the glass or polycarbonate sheets, please contact your retailer
– do not use force!
assembly Instructions
Safety Warning
014.02.0902
SIte SelectIoN
Always try to select a sunny location, sheltered
from the wind as much as possible.
ImPoRtaNt
Before assembling your new greenhouse,
please check that all parts in the provided list
are included. Please take each bundle out of
the packaging in order to identify the parts
better.
It is important that the opened bundles do not
get mixed with one another.
If something is missing please contact your
retailer.
NeceSSaRy toolS
Cross head screw driver (PH2)
10mm spanner or wrench
Step ladder
maINteNaNce
The greenhouse should be thoroughly washed
with a gentle detergent occasionally. Please
check that the detergent used does not react
aggressively with aluminium or plastic.
Ensure that the door tracks are cleaned regu-
larly to avoid a build up of debris
0. BaSe
Important!
The base must be level. A zinc-
coated steel base is available as an accessory
for all greenhouse models.
(
Attention!
Only when the greenhouse has to
be located in a very windy and unprotected
location:
Drill through both the profile at the
base of the greenhouse and the steel base,
and connect them with nuts and bolts.)
If you would rather construct your own stone
or concrete foundation, please follow the
dimensions specified in diagram 0.
Treated wooden beams at least 18mm high
and not more then 32mm wide should be posi-
tioned between the stone/concrete foundation
and the aluminium frame(A-A). On the side
where the door will be located use a treated
wooden beam not more then 55 mm wide
(B-B). Connect the wooden beams to the foun-
dation with 50mm long bolts (not provided).
Foundations must extend down below the frost
level.
all diagrams are shown from the inside
of the house, with the exception of those
enclosed in a double frame, indicating the
outside view.
1. SIde elemeNtS
Lay all of the parts on the floor and connect
them loosely. (1.1) to (1.6)
Note:
All bolt heads must slide into the bolt
channels in each vertical bar.
Repeat for the other 4 plain sides.
2. SIde elemeNt - dooR
Lay all of the parts on the floor and connect
them loosely, (2.1) to (2.6).
3. coNNectINg the SIde elemeNtS
Bolt the six side elements together using
corner plates 1092, (3.1) to (3.3).
Now position your frame on the prepared base
/ foundation and connect loosely. (Please only
tighten these bolts after the house is glazed.)
Adjust the frame until it is square and vertical
and tighten the bolts connecting the sides.
Please do not over tighten.
4a. Roof
tip:
Prior to assembling roof press glazing
seals (1020) onto bars (6111) and (6112) (7.2)
and cut to length.
Assemble roof bars (6111) and (6112) onto
cone (6135) (4.1).
Tighten all bolts.
Assemble the outer cone (6036) over the as-
sembled profiles using nut (1002), bolt (6052),
spacer (6054) and washers (6061) (4.2).
4B. Roof
Two people should now lift the assembly onto
the roof.
Loosely connect the corner bars to the eaves
at all 6 corners (4.3) and then the middle bars
to the centre of the eaves (4.4).
Tighten all bolts.
5. dooR
Lay vertical door bars (6023) on the ground
and prepare 6 bolts in the bolt channels in
each.
Press the glazing seals (1020) onto (6023)
(5.1) and cut to length.
Position bottom pane (1) and loosely connect
bottom bar (6117) to side bars (6023) using
the prepared end bolts (1001), nuts (1002) and
washers (6060) (5.2).
take care to line up the
bottom edges of bars (6023) with the groove in
the face of bottom bar (6117) as shown. this will
ensure that the correct overhang of the bottom
bar is obtained.
Position middle pane (2) and loosely connect
middle bar (6115) onto (6023) (5.3a).
Position top pane (1) and loosely connect
middle bar (6115) onto (6023) (5.3b).
Finally connect top bar (6114) to (6023) using
the last four prepared bolts (5.4).
Ensure that the door is totally square before
tightening all bolts. This can be done by mea-
Содержание Hera 4500
Страница 17: ...DIANA 1 4B 17 014 02 0902 hera 4500 1001 x18 1002 x18 4 4 4 3 4 3 4 4 6111 6112 6110 6110 6110...
Страница 21: ......
Страница 22: ......
Страница 23: ......


