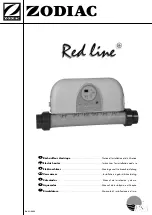
20
20
3-90-30007474
Vermont Castings • Intrepid DV-IFT Owner’s Manual_R20 • 11/21
Vertical Through-The-Roof Application/Installation:
Note:
Refer to Figures 2.8 thru 2.10 for restrictor plate
adjustments for vertical vent runs.
This gas stove has been approved for:
• Vertical installations up to 40 feet (12 m) in height. Up to
a 10 feet (3 m) horizontal vent run can be installed within
the vent system using a maximum of two 90° elbows,
Figure 3.15.
• Up to two 45° elbows may be used within the horizontal
run. For each 45° elbow used on the horizontal plane,
the maximum horizontal length must be reduced by 18"
(450 mm).
Example:
Maximum horizontal length:
No elbows
= 10' (3 m)
1 x 45° elbow = 8.5' (2.6 m)
2 x 45° elbows = 7' (2.1 m)
• A minimum of an 8 feet (2.5 m) vertical rise is required,
Figure 3.15.
• Two sets of 45° elbow offsets may be used within the
vertical sections. From 0 to a maximum of 8 feet (2.5 m)
of vent pipe can be used between elbows, Figure 3.16.
• SLP-HVS supports offsets. This application will require
that you first determine the roof pitch and use the
appropriate starter kit. (Refer to Venting Components
list.)
• The maximum angular variation allowed in the system is
270°, Figure 3.16.
• For the minimum height of the vent above the highest
point of penetration through the roof, Figure 3.16.
Figure 3.16 -
Typical Vertical Venting Configuration
ST933
Selkirk vertical venting
6/07
Ceiling Support Collar
Ceiling
Support
Plate
Trim Plate
Firestop
Spacer
Offset
Support Collar
Flashing
Storm Collar
Vertical Termination
















































