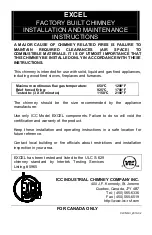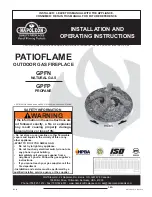
20012301
7
Vermont Castings DVR28 Direct Vent Gas Fireplace
Front of Unit to Combustibles ...................36” (914 mm)
Appliance
Top of Unit to Ceiling ..........................27” (686 mm)
Top of Face Trim to Ceiling ........ 24” (610 mm) Min.
Bottom of Unit to Floor .......................12” (305 mm)
Side of Unit to Sidewall ...................10
¹⁄₂
” (267 mm)
Back .......................................................1” (25 mm)
Venting
Concentric sections of DV Vent ....................1” (25 mm)
Nonconcentric sections of DV Vent
Sides and Bottom ...................................1” (25 mm)
Top .........................................................2” (51 mm)
Clearance to Combustibles
Installation Instructions
Preparation
Confirm that the fireplace is level and
properly positioned, before finalizing the
installation.
1. Choose the location for the fireplace. Maintain
proper height and clearances.
2. Make sure framing is 16” (406 mm) o.c. for place-
ment of wall mount brackets pre-drilled holes. If
framing is not 16” o.c., the installer can drill new
holes in wall mounting brackets to align with existing
framing dimensions.
3. Make sure framing for firestop is correct.
NOTE:
Firestop is for combustible walls. Refer to firestop
framing instructions on Pages 6 and 14, Figures 3
and 17.
4. Plumb for gas connection. Refer to Gas Line Instal-
lation on Page 8.
5. Finish wall as desired.
Install the firestop in accordance with the
applicable instructions, if the wall is fin-
ished with combustible materials.
Mounting the Fireplace
Never place the fireplace on the floor or
on any hard surface with the bottom side
down, to avoid damaging the exposed
components.
1. The DVR28 comes with a wall mount bracket to
secure the fireplace to the wall. Standoffs on the
back of the bracket allow for proper clearances to
combustibles. (Fig. 5)
������
������������
����
16” o.c.
(406 mm)
Firestop
Framing
(if required)
Finished
Wall
Wall Mounting
Bracket
FP1786
Fig. 5
Secure wall mounting bracket in desired location.
2. Align pipe clearance hole in wall mounting bracket
with through-the-wall clearance opening on noncom-
bustible wall or through firestop opening on combus-
tible walls.
3. Make sure wall mount bracket is level. Secure to
framing studs using mounting screws supplied. En-
sure framing is 16” (406 mm) o.c. to accommodate
mounting bracket.
4. Align the top and bottom mounting holes of the fire-
place with the top and bottom holes of the mounting
bracket. Secure fireplace to mounting bracket using
sheet metal screws supplied. (Fig. 6)
Be careful not to damage any exposed
components on the bottom of the fireplace
while securing it to the mounting bracket.
A) Flat on wall
B) Cross corner
C) **Island
D) *Room divider E) *Flat on wall corner Y) 6” minimum
NOTE:
(Fig. 4)
** Island (C) and Room Divider (D) installation is possible as
long as the horizontal portion of the vent system (X) does not
exceed 20’ (610 cm). See details in Venting Section.
* When you install your fireplace in (D) Room divider or (E)
Flat on wall corner positions (Y), a minimum of 6” (153 mm)
clearance must be maintained from the perpendicular wall and
the front side edge of the fireplace trim.
Refer to (Y) in Figure 4.
Locating Your Fireplace
LU584-R
Fig. 4
Locate gas fireplace.
Y
E
A
C
D
Y
B
X
LU584-R
Locating unit
2/23/01 sta
X
B








































