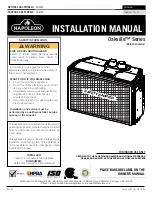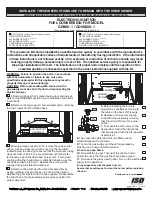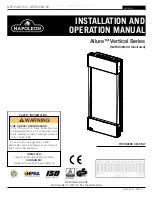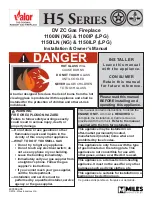
20
VCG Royalton Series • BE36/42 • 4044-197 Installation Manual • Rev A • 02/18/15
D. Secure Offset/Return
E. Install Ceiling Firestops
CAUTION!
Risk of Fire!
Ceiling firestops must be used
whenever the chimney penetrates a ceiling/floor.
• Chase construction requires ceiling firestops at each
floor or every 10 ft. (3.05 m) of clear space.
• The ceiling firestop slows spread of fire and reduces
cold air infiltration.
• Install a ceiling firestop whenever chimney penetrates
ceiling/floor.
• Mark and cut an opening in ceiling as shown in Figure 5.4.
• Frame the opening with the same size lumber used in
the ceiling joists.
• Nail the ceiling firestop to the bottom of the ceiling joists
when there is a room above.
• Use an attic insulation shield if the ceiling is insulated.
The ceiling firestop may then be attached above or below
the joists.
ROOM ABOVE (non-insulated ceiling)
ATTIC ABOVE (insulated ceiling)
B
A
Ceilng firestop
attached to bottom
of framing
Ceiling firestop
attached to top of
framing
Note:
Use same dimensional lumber for framing
ceiling firestop and joists.
2 in. (51mm)
clearance
2 in. (51mm)
clearance
WARNING! Risk of Fire! DO NOT
seal area between
firestop opening and chimney pipe except where they en
-
ter the attic or leave the warm air envelope of the home
(use 600° F sealant).
Figure 5.4 Installing the Ceiling Firestop
When offsets and returns are joined to straight pipe sec
-
tions, they must be locked into position with screws. To pre
-
vent gravity from pulling the chimney sections apart, the
returns and the chimney stabilizers have hanger straps for
securing these parts to joists or rafters. See Figure 5.3.
* Use # 6 or # 8 sheet metal screw, or larger, no longer
than 1/2 in. (13 mm).
WARNING! Risk of Fire!
• Secure offsets with screws (not to exceed 1/2 in./13 mm
In length).
• Secure returns with strapping.
• Straight chimney sections may be secured with screw
(not to exceed 1/2 in./13 mm In length) at the joints.
• Keep chimney sections from separating or twisting.
Ceiling
Firestop
Straps
Optional
Additional
Support
Joint
Band
(Optional)
Figure 5.3 Secure the Chimney
Catalog #
A
B
in.
mm
in.
mm
FS338
14-1/2
368
14-1/2
368
FS339
14-1/2
368
18-3/8
467
FS340
14-1/2
368
23
584
















































