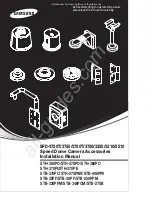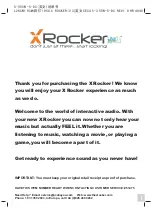
4
M
in. 73”
(using 48”
LDK 1)
M
in. 63”
(using 38”
LDK 4)
M
in. 51-5/8”
(LDK1)
M
in. 44-1/2”
(LDK4)
4)
Mi
M
in. 73”
(using 48”
LDK 1)
M
in. 63”
(using 38”
LDK
4)
Note
-
LDK Plenum may require larger
minimum corner cavity
than heater
minimum corner cavity - plan accordingly!
Note
- Vertical venting straight off the H6
heater will clear plenum without having
to offset venting.
H5 heaters will require
venting to offset around plenum.
Vent
H Series corner installations
Suggested Confi gurations
Not to scale
Note - Vertical 6-5/8” venting straight
off the 2200J with no offset may conflict
with forward facing plenum. Offset vent
around plenum. If using 8” vertical venting,
a 20” deep cavity will not accomodate the
plenum. Adjust cavity depth accordingly.
Side wall outlets using LDK3
Front wall outlet using LDK1 or LDK4
LX2 Series
WARNING
This duct kit is approved for
horizontal
discharge ONLY. DO NOT
install plenum in
floor or ceiling.
DO NOT COVER OR PLACE
objects in front of air outlet(s).
AVOID
locating outlet within 7 feet of the floor level
as discharge air temperatures are hot!
D O N O T D I S C H A R G E T H R O U G H
E X T E R I O R W A L L S !
!
NOTE
This duct kit may also be used
for
outdoor installations
(except 2200J) where
reduced wall surface temperatures above the
unit are desired. The discharge grills must
be located under the weatherproof enclosure
described in the GV60CKO Outdoor Fireplace
Conversion Kit instructions.
Содержание HeatShift LDK Series
Страница 2: ......







































