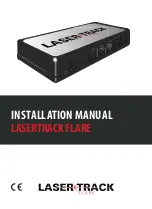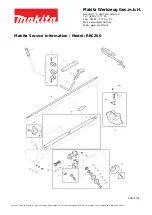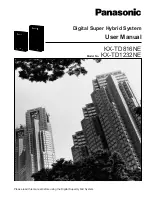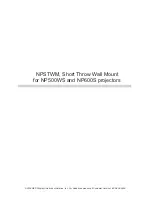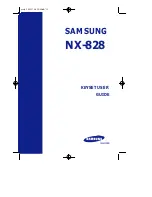
11
Sidewall clearances remain as stated in the installation manual packed with the appliance.
COMBUSTIBLE Mantel Clearances Linear appliances (
when using
LDK Duct Kits)
DOES NOT APPLY TO LX2 2200J MODELS AS HEATSHIFT IS MANDATORY FOR THOSE MODELS.
See instructions packed with the 2200J fi replace for details regarding mantels and projections
NON-COMBUSTIBLE Flush Hearth/Mantel Projections for Linear appliances
(
when using
LDK Duct Kits)
Linear appliances ONLY
(EXCEPT LX2 2200J)
Bottom of Unit
6”
10”
14-1/4”
Opening in
T
rim
9-1/2”
Note: Combustible
wall finish up to
1” thick may be
installed over
cement board
and butt up to
the 1” trim all
around the opening.
DO NOT COVER
THE TRIM
Cement board as specified
in installation manual
packed with appliance
1” trim
1” trim
4” minimum to
combustible
hearth
Combustible
materials must
be kept behind
this line
23-3/4”
29-3/4”
33-3/4”
45°
NOTE: These Mantel Clearances
apply ONLY when LDK Duct
system is installed
Mantel
Height
(from
Bottom
of Unit)
Max. 6” non-combustible
projection allowed top and
bottom, at edge of 1” trim.
Only allowed when using
LDK Duct kit.
1” Trim
Screws penetrating through
cement board into this area
to fasten/support mantels
and finishes are allowed.
Pre-drill before screwing and
minimize number of screws used.
DO NOT USE
screws
through the lower panel
WARNING
RISK OF OVERHEATING
AND FIRE!
Ensure LDK installation is com-
plete AND
internal convection
baffl
e is removed
(see page
13) when using these combus-
tible mantel clearances.
!
Содержание HeatShift LDK Series
Страница 2: ......






























