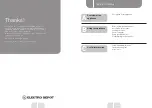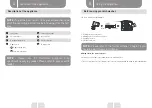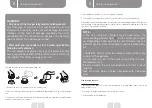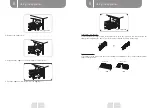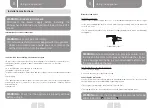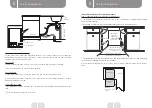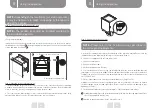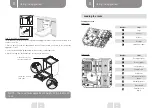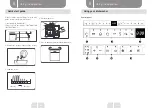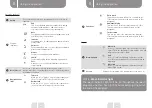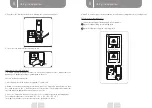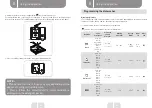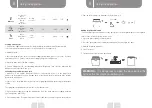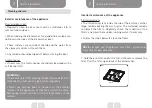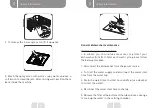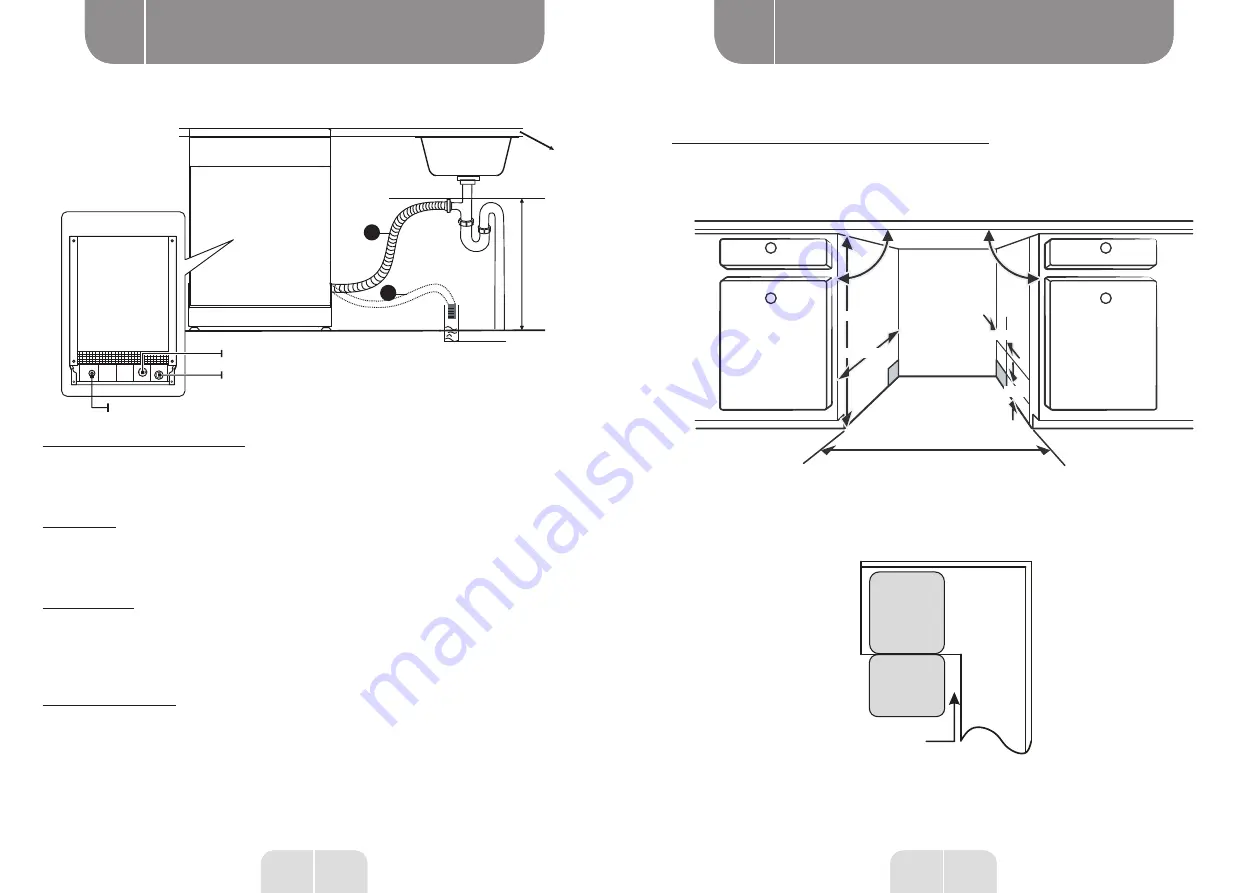
12
13
FR
FR
Utilisation de l’appareil
Utilisation de l’appareil
B
B
12
13
EN
EN
Using the appliance
Using the appliance
B
B
A
B
Back of the dishwasher
Water inlet
Drain hose
Power Cord
Drain hose
Worktop
MAX. 1000 mm
φ 40 mm
Draining excess water from hoses
• If the sink is more than 1000 mm above the floor, excess water from the hoses cannot be
drained directly into the sink. It will be necessary to drain it into a bowl or other suitable
container that is lower than the sink.
Water outlet
• Connect the drain hose. Ensure it is securely attached to prevent water leakage.
• Check the drain hose is not twisted or crushed.
Hose extension
• If you need a drain hose extension, make sure you use the same type of hose.
• It should not be longer than 4 metres, otherwise the cleaning performance of your
dishwasher may be reduced.
Connecting the siphon
• The waste water connection must be less than 100 cm (maximum) from the bottom of the
tub.
• The water drain hose must be attached.
Integrated installation (for integrated models)
Step 1: Choosing the best location for the dishwasher
• The dishwasher should be installed close to the existing water supply, power supply
sources and drain pipe.
• Illustration of cabinet dimensions and installation position of the dishwasher
90°
90°
820 mm
580 mm
80
100
Opening for
the power
supply, water
supply and
water outlet.
Space between the
bottom of the cabinet
and the floor
600 mm (for 60 cm models)
450 mm (for 45 cm models)
1. The gap between the top of the dishwasher and the worktop should be less than 5mm, and
the outer door should be flush with the furniture.
2. If you install the dishwasher in the corner, you must allow sufficient space for the door to
open.
Dishwasher
Dishwasher
door
Cabinet
Minimum
space of 50
mm
Содержание 972331
Страница 2: ...1 2 3 4 5 A B 6 7 8 ...
Страница 128: ...252 FR Note Notes Notities Notas Note ...



