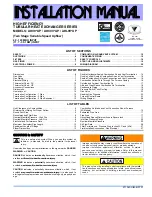
5
Standard unit (no additional kits)
Dimension
Inch
mm
K
Maintenance Clearance (Front)
24
610
L
Maintenance Clearance (Left)
10
254
M
Maintenance Clearance (Right)
10
254
N
Maintenance Clearance (Rear)
29
737
Unit with Blower Kit
Dimension
Inch
mm
K
Maintenance Clearance (Front)
24
610
L
Maintenance Clearance (Left)
24
610
M
Maintenance Clearance (Right)
24
610
N
Maintenance Clearance (Rear)
36
915
R
Q
P
O
M
L
N
K
MAINTENANCE CLEARANCE
Dimension
Inch
mm
O Front
16
407
P Rear
2
51
Q Left
8
204
R Right
8
204
FLOOR PROTECTOR REQUIREMENTS
Canadian installations require 18” (457mm)
MAINTENANCE CLEARANCES
Your furnace has recommended minimum maintenance
clearance requirements. These clearances insure that
there is adequate room to preform maintenance and
service your furnace. DO NOT store fuel within the specified
clearances. The clearances will change depending on
what kits are installed with your furnace. See the tables
and diagram below to determine the clearances for your
furnace.
FLOOR PROTECTOR
The furnace must be placed on solid concrete, solid
masonry, or when installed on a combustible floor, on a
floor protector. The floor protector is required to provide
heat, live ember, and ash protection and must be of a non-
combustible, continuous solid surface to protect against
infiltration of live embers and ash. If a floor pad is used, it
should be listed to UL 1618 (type 1 ember protection) or
equal. For UL Listed floor protectors, refer to manufacturers
instructions for installation directions. The floor protector or
non combustible floor must extend under the furnace and
beyond each side as shown below.






































