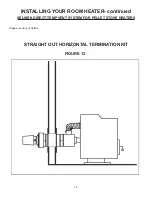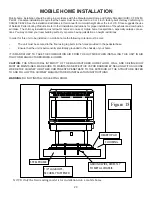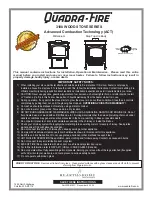
13
INSTALLING YOUR ROOM HEATER - continued
HORIZONTAL EXHAUST VENT INSTALLATION
Figure 8
Listed Horizontal Cap
Exhaust Vent
Wall Thimble Mfg.
by Pellet Vent Mfg.
Combustion Air Intake
6” (152mm)
Clearance to
Combustibles
Floor Protector
6” (152mm) Clearance
Front
Figure 9
6” (152 mm) Clearance
Wall to Back of Unit
Wall Thimble
Exhaust Vent
45 Elbow
or Listed Termination
Rodent Mesh Cap
Combustion Air
Intake
12” (300mm)
Existing Floor
(Combustible)
Non-Combustible
Floor Protection
6” (152 mm)
Содержание 5560 (I)
Страница 25: ...25 VENT TERMINATION LOCATIONS Figure 22...














































