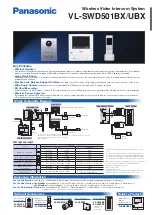
Central Sprinkler Company
451 N. Cannon Avenue
Lansdale, PA 19446
Optima™, Omega™ & Glass Bulb Residential Sprinklers
I. General
Central Sprinkler Company's Residential Sprinklers are
fast response automatic fire sprinklers. They are to be
used only in wet-pipe sprinkler systems in occupancies
where residential sprinklers are required or permitted by
NFPA 13, NFPA 13R and NFPA 13D.
II. Design
The design criteria for Residential Sprinklers begins with
Underwriter’s Laboratories Publication UL 1626 - “Resi-
dential Sprinklers”. All Central residential sprinklers are
Listed under UL 1626 with specific published spacings,
flows and pressures for each model of residential sprinkler.
The design criteria for residential sprinklers contained in
the current NFPA Standards must be followed except as
modified by the individual UL 1626 listing information
contained in the catalog information sheets and this
installation guide. The approval of all residential sprinkler
designs and installations must be made by the
Authority
Having Jurisdiction for compliance with all governmental
codes and standards.
III. Spacing
When spacing Residential Sprinklers, the following criteria
must be verified:
A. Spacing
A Residential Sprinkler is Listed by Underwriter’s
Laboratories, Inc. for various maximum spacings in
accordance with minimum flows and pressures. An
example is the multiple head calculation of a Model R-1M.
At 9 gpm each, these heads will protect a 14' x 14' area up
to 7' from a wall. While at 16 gpm each, the same heads
will protect a 20' x 20' area up to 10' from a wall. It is
critical to understand the intended area of coverage while
using this guide. Always remember that the spacing of
sprinklers under sloped ceilings is measured along the
slope when determining distance from walls or between
sprinklers.
B. Location
Sensitivity to heat is a key to Residential Sprinklers.
Residential Sprinklers should not be located more than
3'-0" measured vertically from any peaked ceiling.
C. Cold-Solder
The minimum distance between Residential Sprinklers, per
NFPA 13D is 8'-0". This requirement is based on smooth
flat ceiling conditions. Sloped ceilings are cause for
concern for cold-solder since the elevation of one sprinkler
may be higher than another, causing a different distribution
pattern than that of flat ceiling conditions. Figures 1, 2, 3,
4, 5, 6 and 12 reference the minimum acceptable distance
between sprinklers under various conditions. One solution
to cold-solder is to stagger the sprinklers so that the
distance between two heads is increased.
D. Obstructions
Figures 8, 9, 10, 11 and 13 answer the question, “if the
discharge pattern of a sprinkler at a given area of
protection will be acceptable or obstructed”. If the
obstruction is “acceptable”, then the appropriate spacing is
allowed. If it is “obstructed”, then the obstruction is to be
considered the maximum distance away from the sprinkler
and additional heads beyond the obstruction will be
necessary. Omega style sprinkler deflectors drop a 1/2"
and the ROC's deflector drops approximately 1". Take this
into account as it may help to reduce obstructions.
E. Proximity to a Heat Source
The heat source informatin is changing slightly as NFPA
has provided guidence. Take note of the intermediate
temperature sprinkler as it can provide an advantage in
locating sprinklers close to heat sources. Figures 14, 15,
16, 17, 18 and 19 show the area of concern for location of
Residential Sprinklers. Sprinklers must be located outside
of the shaded zone to prevent premature activation due to
elevated temperatures.
IV Hydraulics
Hydraulic calculations shall be done in accordance with
the appropriate NFPA Standard. The minimum flow and
pressure required for all Central's Residential Sprinklers is
Listed by Underwriter’s Laboratories, Inc. and shown in
each individual data sheet. For pendents with unequal
sided dimensions, use the larger of the dimensions and
always round up. For example, 14'-2" x 11'-6" would be
6-96
Residential Sprinkler
Design & Installation Guide
OBSOLETE






























