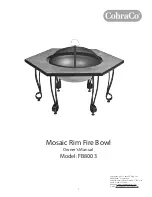
22
Technical data
voltage:
400 V AC 3N 50 Hz
Power consumption:
4,5; 6,0; 7,5; 9,0 kW according to
model
measures:
Hight: 730 mm*, Width: 375 mm, Depth: 360 mm
* 180 mm floor clearance
The scope of delivery should include:
1 sauna oven
1 accessory pack with
1 ea cable reel PG 16
3 ea self-tapping screws B 4.2 X 9.5
4 ea particle board screws
minimum clearances:
The minimum height of the sauna cabin
must be 1.90m on the inside. The vertical clearance between
the upper edge of the sauna heating unit and the sauna ceiling
is at least 90 cm.
installation of heater
Wall-mounted heater
1. Bolt wall mounting onto cabin wall in figure 2 and 3.
2. Attach connecting line in accordance with circuit diagram.
A circuit diagram is located in the terminal box.
3. Seal terminal box with cover, spacer facing outwards.
For this use 2 ea. selftapping screws (Figure 5).
4. Hook the sauna heating unit into the wall mounting using
the mounting slots on the rear wall and place against the
spacer (Figure 4).
5. Fasten the sauna heating unit to the wall mounting
through the hole located on the rear edge of the oven
using self-tapping screw (Figure 7).
Figure 1
Figure 2
Figure 3
Figure 4
ENG
min. 1
0 cm
34 cm
62
c
m
36
c
m
8
cm
8 cm
37,5 cm
8 cm
62
c
m
56
,5
c
m
-
18 cm
min. 1
0 cm
34 cm
62
c
m
36
c
m
8
cm
8 cm
37,5 cm
8 cm
62
c
m
56
,5
c
m
-
18 cm
min. 1
0 cm
34 cm
62
c
m
36
c
m
8
cm
8 cm
37,5 cm
8 cm
62
c
m
56
,5
c
m
-
18 cm
min. 1
0 cm
34 cm
62
c
m
36
c
m
8
cm
8 cm
37,5 cm
8 cm
62
c
m
56
,5
c
m
-
18 cm
Cabin wall
Oven
safety grid
Wall
mounting
Wall mounting
it is necessary to reinforce the wall by the sauna heater over the space of a square metre using hardboard or a corresponding material to ensure sufficient support. do not install the heater directly
onto panelling.











































