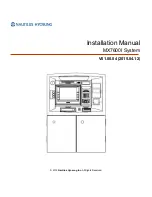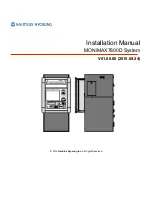Отзывы:
Нет отзывов
Похожие инструкции для atmgurus ARGO

MX7600I
Бренд: Nautilus Hyosung Страницы: 38

MONiMAX7800D
Бренд: Nautilus Hyosung Страницы: 27

QMP 18
Бренд: QUORION Страницы: 24

QT-6100
Бренд: Casio Страницы: 18

TK-T500 Series
Бренд: Casio Страницы: 3

SunCash
Бренд: Holtkamp Страницы: 28

CS-4194H
Бренд: Sharp Страницы: 144

ZED5
Бренд: OKPOS Страницы: 21

ER-5100? SERIES
Бренд: Sam4s Страницы: 7

CR 1200
Бренд: QUORION Страницы: 50

ECR 7900
Бренд: Olivetti Страницы: 62

BLG-BC1 Series
Бренд: HIOS Страницы: 12

AL66 FG ARM
Бренд: Alberici Страницы: 36

PZA-E-C
Бренд: Festo Страницы: 6



























