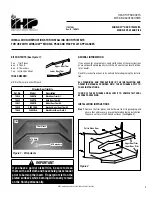
Installation
(for qualified installers only)
27
© Travis Industries
4090807
100-01193_003
Vent Clearances
IN THE ENCLOSURE (under 82")
Vertical or Horizontal Sections:
6" Clearance Above
3-1/2" Clearance To The Side
2" Clearance Below
Horizontal Penetrations
(through walls, etc.)
(thimble is required - sku 98900030)
4" Clearance Above
2" Clearance To The Side
2" Clearance Below
Vertical Penetrations
(through ceilings, roofs, etc.)
(firestop is required - sku 98900029)
1" Clearance To the Side
ABOVE THE ENCLOSURE (over 82")
Vertical Sections:
1" Clearance To the Side
Horizontal Sections:
4" Clearance Above
2" Clearance To The Side
2" Clearance Below
Vent Installation
•
Slide the vent sections together and turn 1/4 turn until the sections lock
in place.
•
Screws are not required to secure the vent. However, three screws may
be used to secure vent sections together if desired.
•
High temperature sealant is recommended at the appliance starter
section connection (use high-temperature silicone or Mill-Pac®).
•
If disassembly is required, at time of re-assembly check to see if the vent
creates a tight fit. If it does not, apply high temperature sealant to the
joints of the affected sections.
•
Horizontal sections require a 1/4" rise every 12" of travel
•
Horizontal sections require non-combustible support every three feet (e.g.: plumbing tape)
















































