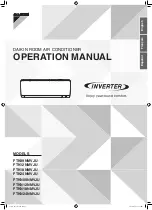
4
RT-SVN037A-EN
General Information
This manual describes the layout and installation
procedures required to properly assemble and install
the roof curb. Illustrations are provided for dimensional
data regarding roof opening construction. Each curb
package ships un-assembled, along with the required
hardware and gasketing material. Roof insulation, cant
strips, flashing (if desired) and nails must be furnished
by the installing contractor.
Roof Opening
For safety and sound considerations, do not cut out the
entire roof deck within the curb area.
Roof Support
W
WA
AR
RN
NIIN
NG
G
R
Riisskk o
off R
Ro
oo
off C
Co
olllla
ap
pssiin
ng
g!!
F
Fa
aiillu
urre
e tto
o e
en
nssu
urre
e p
prro
op
pe
err ssttrru
uccttu
urra
all rro
oo
off ssu
up
pp
po
orrtt
cco
ou
ulld
d cca
au
usse
e tth
he
e rro
oo
off tto
o cco
olllla
ap
psse
e,, w
wh
hiicch
h cco
ou
ulld
d
rre
essu
ulltt iin
n d
de
ea
atth
h o
orr sse
erriio
ou
uss iin
njju
urry
y a
an
nd
d p
prro
op
pe
errtty
y
d
da
am
ma
ag
ge
e..
C
Co
on
nffiirrm
m w
wiitth
h a
a ssttrru
uccttu
urra
all e
en
ng
giin
ne
ee
err tth
ha
att tth
he
e rro
oo
off
ssttrru
uccttu
urre
e iiss ssttrro
on
ng
g e
en
no
ou
ug
gh
h tto
o ssu
up
pp
po
orrtt tth
he
e
cco
om
mb
biin
ne
ed
d w
we
eiig
gh
htt o
off tth
he
e rro
oo
offccu
urrb
b,, tth
he
e u
un
niitt,, a
an
nd
d a
an
ny
y
a
acccce
esssso
orriie
ess..
The roof must be capable of adequately supporting the
weight of the rooftop unit and accessories, as well as
that of the curb; refer to Figure 2 and Table 1 for
specific center-of-gravity and corner weight
information. Units may be set either perpendicular or
parallel to roof support members. The combined
weight of the unit, accessories, and curb should be
evenly spaced between a minimum of two (2) supports.
Ensure that the curb’s position on the roof support
does not interfere with the clearance required for the
supply/return ductwork.
Clearances
The recommended clearances for single-unit
installation are illustrated in Figure 1. These minimum
requirements are not only an important consideration
when determining unit placement, but are also
essential to ensure adequate serviceability, maximum
capacity, and peak operating efficiency. Any reduction
of the unit clearances indicated in this illustration may
result in condenser coil starvation, or the recirculation
of warm condenser air. Actual clearances which appear
to be inadequate should be reviewed with a local sales
engineer.
N
No
otte
e:: Unit weights are maximum valve of horizontal
and downflow configuration, with oversized
motor and largest heater installed in units.
Figure 1. Roof curb dimensions
Table 1. Maximum unit and corner weights (lb) and center of gravity dimensions (in.)
Tons
Unit Model
No.
Weights (lb)
(a)
,
(b)
Corner Weights
(c)
Center of Gravity (in.)
Shipping
Net
A
B
C
D
Length
Width
7.5
GBC090A
1080
1003
215
235
255
298
42
24.8
EBC090A
997
920
197
179
258
286
46.3
24.1
8.5
GBC102A
—
—
—
—
—
—
—
—
EBC102A
—
—
—
—
—
—
—
—
10
GBC120A
1232
1157
239
224
335
359
45.5
23.5
EBC120A
1144
1069
222
206
309
332
45.7
23.6
12.5
GBC150A
—
—
—
—
—
—
—
—
EBC150A
—
—
—
—
—
—
—
—
(a)
Weights are approximate. Horizontal and downflow unit and corner weights may vary slightly.
(b)
Weights do not include additional factory or field installed options/accessories.
(c)
Corner weights are given for information only. 7.5–12.5 ton models must be supported continuously by a curb or equivalent frame support.


























