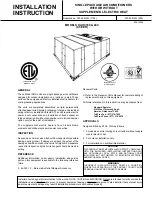
– 5 –
Fixing the indoor unit to wall
Fix the indoor unit to the wall as described below.
1
Fix four 0.3" (M8) anchor bolts to the wall, as
shown in the following figure.
2
Attach the bolts carefully to the upper two
anchor bolts, as shown in the following
figure.
3
Open the knockout hole at rear side of the
indoor unit with a screwdriver.
4
Hang the indoor unit to the anchor bolts.
5
Tighten the nuts to the two lower anchor
bolts.
Unit: in (mm)
Fixing the indoor unit to floor
To fix the indoor unit to the floor, pass two anchor bolts
attached on the floor through a hole of the bottom plate
of the indoor unit. Tighten and fix it with the nuts.
Unit: in (mm)
Installation of remote control
(Sold separately)
For installation of the wired remote control, follow the
Installation Manual attached with the remote control.
• Pull out the remote control cord together with the
refrigerant pipe or drain pipe.
Pass the remote control cord through upper side of
the refrigerant pipe and drain pipe.
• Do not leave the remote control at a place exposed
to direct sunlight and near a stove.
Wireless remote control
The sensor of indoor unit with wireless remote control
can receive a signal from a distance within approx. 23’
(7 m). Based on this, determine a place where the
remote control can be operated and the installation
place.
• Operate the remote control, confirm that the indoor
unit receives a signal, and then install it.
• Keep it 3.3' (1 m) or more from devices such as
television, stereo etc.
(Disturbance of image or noise may generate.)
• To prevent malfunction, select a place away from
fluorescent light or direct sunlight.
• Two indoor units with wireless type remote control
can be installed in the same room.
27.6" (700)
4.9"
(125)
8.5" (215)
5.2"
(133)
17.3"
(440)
2.2"
(57)
20.5" (520)
Mount the upper two nuts as
shown in the figure below.
Tighten the lower two nuts after
the unit has been mounted.
0.04" to 0.08"
(1 to 2)
0.6" (15) MAX
Screwdriver
Knockout hole
5.9"
(150)
15.7" (400)
10.8" (275)
Rear
Anchor bolts (two at left and right)
Front
23’
(7
m)
or
less
5
Drain piping
CAUTION
•
Following the Installation Manual, perform the drain piping work so that water is properly drained. Apply a
heat insulation so as not to cause a dew condensation.
Inappropriate piping work may result in water leakage in the room and wet furniture.
•
After opening the knockout hole, deburr the edge.
Burrs adhered to opening of the knockout hole may causes an injury by touching it.
• Provide the indoor drain piping with proper heat insulation.
• Provide the area where the pipe connects to the indoor unit with proper heat insulation. Improper heat insulation
will cause condensation to form.
• The drain pipe must be sloping downward (at an angle of 1/100 or more), and do not run the pipe up and down
(arched shape) or allow it to form traps. Doing so may cause abnormal sounds.
• Restrict the length of the traversing drain pipe to 65.6’ (20 m) or less. For a long pipe, provide support brackets
at intervals of 4’11" to 6’7" (1.5 to 2 m) to prevent flapping.
• Install the collective piping as shown in the following figure.
• Do not provide any air vents. Otherwise, the drain water will spout, causing water to leak.
• Do not allow any force to be applied to the connection area with the drain pipe.
Pipe material, size and insulator
The following materials for piping work and insulating process are procured locally.
Pipe material
Hard vinyl chloride pipe, pipe elbow (Nominal inner diameter Ø0.8" (20 mm))
Insulator
Foamed polyethylene foam, thickness: 0.4" (10mm) or more
Drain pan
Drain hose
Use adhesive for hard polyvinyl chloride pipe
Hard polyvinyl chloride pipe
Elbow
Insulation
9-EN
10-EN
+00EB99808701-1_01EN.book Page 5 Thursday, June 23, 2016 11:57 AM




































