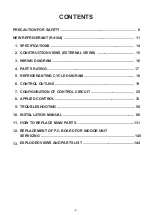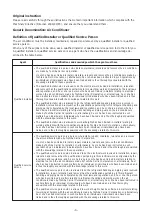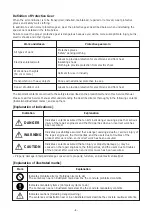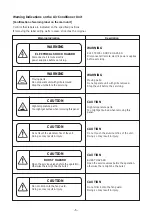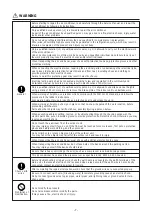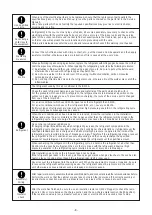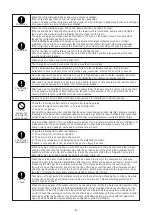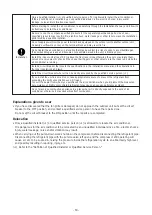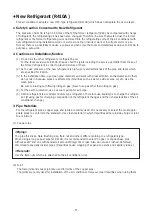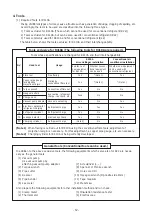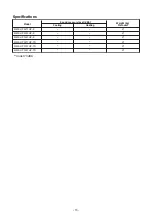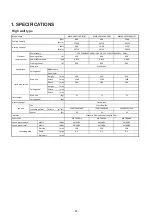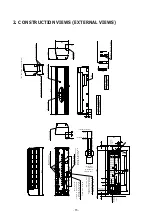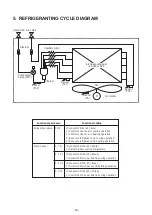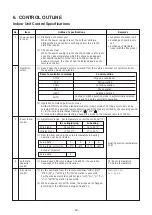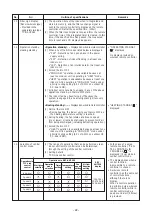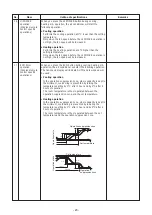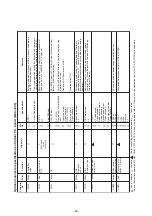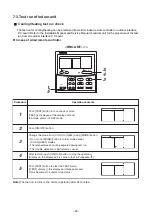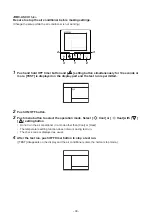
2.
CONSTRUCTION VIEWS (EXTERNAL VIEWS)
WH
-T
A
09
NE
Re
mo
co
n
mo
de
l
na
me
1
2
0
0
1
2
0
0
Co
lo
r
of
F
ro
nt
p
an
el
(
W
)
:
GR
AN
W
HI
TE
(ou
tsi
de
dia
met
er)
φ16
(φ
14)
(T
ip
s
iz
e
of
D
ra
in
h
os
e)
φ29
Flare nut φ
9.52
Au
xi
li
ar
y
pi
pe
(L
en
gt
h
of
p
ip
e
wh
ic
h
ha
s
co
me
o
ut
t
o
th
e
ou
ts
id
e
o
f
ai
r-
co
nd
it
io
ne
r:
0
.4
m)
Au
xi
li
ar
y
pi
pe
(L
en
gt
h
of
p
ip
e
wh
ic
h
ha
s
co
me
o
ut
t
o
th
e
ou
ts
id
e
of
a
ir
-c
on
di
ti
on
er
:
0.
35
m)
Flare nut φ
15.88
6
3
Ai
r
i
nl
et
g
ri
ll
e
Ai
r
fi
lt
er
Re
mo
te
c
on
tr
ol
h
ol
de
r
Wi
re
le
ss
r
em
ot
e
co
nt
ro
l
34
8
2
8
0
4
9
50
7
2
17
2
5
7
.5
Fr
on
t
pa
ne
l
(Th
e o
uts
ide
dia
met
er
of
the
rma
l
ins
ula
tio
n)
74
7.5
1
0
9
2
34
8
3
8
0
3
8
0
1
2
0
0
5
1
5
5
1
5
1
2
3
o
r
m
o
re
8
5
3
8
6
1
o
r
mo
re
3
8
φ8
0
φ
10
0
50
10
2
3
24
57
or
more
50
7
Ho
ri
zo
na
l
ai
rf
lo
w
lo
uv
er
2
5
0
1
7
6
Bu
sh
in
g
kn
oc
k
ou
t
2
0
NP
(A
t
th
e
ti
me
o
f
op
er
at
io
n)
Ho
ok
p
ar
t
of
a
n
in
st
al
la
ti
on
p
la
te
7
6
0
(D
is
ta
n
ce
to
su
rf
ac
e
of
wa
ll
)
(D
i
st
an
ce
to
su
rf
ac
e
of
wa
ll
)
Dr
ai
n
ho
se
(Length
of
pipe
which
has
come
out
to
the
outside
of
air-conditioner:
0.4m)
(in
sid
e d
iam
ete
r)
(Di
sta
nce
to
cei
lin
g s
ide
)
5
0
7.5
74
di
me
nt
io
n
to
a
n
op
en
in
g
8
0
- 15 -


