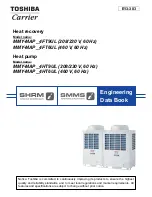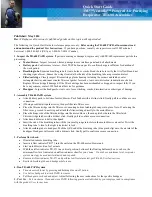
2
Equipment selection procedure
8
2-1. Selection flow chart
(1) Determination of indoor air-conditioning load at each room.
(2) Preliminary selection of indoor units in the standard capacity no less
than air-conditioning load at each room.
(3) Calculate corrected capacity A of each indoor unit by correcting of
indoor temperature for the standard capacity of each indoor unit.
([Chart 1])
(4) Preliminary selection of outdoor unit in the standard capacity no less
than total values of corrected capacity A in indoor units. At the same time,
check both connectable indoor units number and the outdoor unit
diversity(Connected ratio of indoor units to outdoor units) for the
specifications.
(5) Calculate corrected capacity B of each indoor unit by following 2 steps.
Step1:Find the correction value of "Connecting pipe length and lift" by
both the longest length and the largest height with selected piping
condition at (4) or (4)'. ([Chart 3])
Step2:Calculate capacity B by multiplying the value of step1 by corrected
capacity A.
(6) Corrected capacity B of indoor
unit >= air-conditioning load (for All
rooms)
(9) Corrected capacity C of indoor
unit >= air-conditioning load (for All
rooms)
(7) Find correction values of below items for the standard capacity of
outdoor unit selected at (4) or (4)'.
Then determination of total corrected capacity of the selected outdoor unit
by all multiplying.
-Correction of indoor temperature condition ([Chart 1])
-Correction of outdoor temperature condition ([Chart 2])
-Correction of connecting pipe length and lift between indoor and outdoor
units by both the longest length and the largest height ([Chart 3])
-Correction of outdoor unit diversity in only over 100 % ([Chart 4])
-Correction of frost condition on outdoor heat exchanger when in heating
([Chart 5])
(8) Calculate corrected capacity C of each indoor unit by multiplying the
total corrected capacity of outdoor unit at (7) by proportional division of
each indoor unit standard capacity for total standard capacity of all indoor
units.
end
(4)' Increase of outdoor unit capacity.
At the same time, check both
connectable indoor units number
and the outdoor unit diversity
(5)' <Only cooling>
The correction characteristic
of "connecting pipe length and
lift" ([Chart 3]) between
increased outdoor unit at (4)'
and preliminary selected
outdoor unit at (4) is different.
(The both graphs are
different.)
(2)' Increase of indoor
unit capacity at object
room against air-
conditioning load
NO
NO
NO
YES
YES
YES
2 Equipment selection procedure
Содержание Carrier MMC-AP0181H2UL
Страница 60: ...5 Outdoor unit 59 5 2 2 Heat pump 5 2 2 1 Single unit Model MMY MAP0724HT9UL MAP0724HT6UL 72 9 ...
Страница 61: ...5 Outdoor unit 60 Model MMY MAP0964HT9UL MAP0964HT6UL MMY MAP1144HT9UL MAP1144HT6UL 72 9 ...
Страница 75: ...5 Outdoor unit 74 5 6 Wiring diagram 5 6 1 Heat recovery Model MMY MAP0724FT9UL 208 230 V 60 Hz ...
Страница 76: ...5 Outdoor unit 75 Model MMY MAP0724FT6UL 460 V 60 Hz WHI WHI WHI PUR ...
Страница 77: ...5 Outdoor unit 76 Model MMY MAP0964FT9UL MAP1204FT9UL 208 230 V 60 Hz ...
Страница 78: ...5 Outdoor unit 77 Model MMY MAP0964FT6UL MAP1204FT6UL 460 V 60 Hz WHI WHI WHI PUR ...
Страница 79: ...5 Outdoor unit 78 5 6 2 Heat pump Model MMY MAP0724HT9UL ...
Страница 80: ...5 Outdoor unit 79 Model MMY MAP0724HT6UL ...
Страница 81: ...5 Outdoor unit 80 Model MMY MAP0964HT9UL MAP1144HT9UL ...
Страница 82: ...5 Outdoor unit 81 Model MMY MAP0964HT6UL MAP1144HT6UL ...
Страница 212: ...MEMO ...
Страница 213: ...Engineering Data Book For North America August 2015 First Edition ...










































