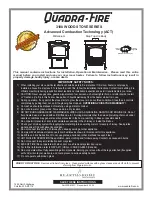
W415-1463 / F / 10.11.18
EN
12
installation
4.1 chimney
Your appliance may be connected to a factory built or masonry chimney. If you are using a factory built chimney,
it must comply with ULCS629 (Canada) or UL103 (USA) standards. It must therefore be a 6" (152mm) HT Type
(2100°F) chimney. It is extremely important that it be installed according to the manufacturer’s specifications.
The manufacturer’s installation instructions and specified clearances should always be followed in accordance with
local and national codes. In Canada the CSA B365 and the CSA C22.1 installation codes are to be followed. In
the USA the ANSI NFPA 70 and ANSI NFPA 211 installation codes are to be followed.
Chimney and chimney connector must be in good condition and kept clean.
!
WARNING
• Never install a single wall slip section or smoke pipe in a chase structure. The higher temperature of this
single wall pipe may radiate sufficient heat to combustible chase materials to cause a fire.
• Do not connect this appliance to a chimney system serving another appliance.
• To avoid danger of fire, all instructions must be strictly followed, including the provision of air space
clearance between chimney system and enclosure. To protect against the effects of corrosion on those
parts exposed to the weather, we recommend that the chase top be painted with a rust-resistant paint.
• Do not fill any framed space around the chimney with insulation or any other material. Insulation placed in
this area could cause adjacent combustibles to overheat.
• Maintain a minimum 2” (51mm) air clearance to all parts of the chimney system at all times (this excludes the
chimney connection). Failure to maintain this 2” (51mm) air clearance will cause a structure fire. Never fill this
space with any type of material.
• Detailed instructions for installation of the chase top, storm collar and termination cap are packaged with
these parts.
• Do not cut rafters or ceiling joists without first consulting a building official to ensure structural integrity is not
compromised.
• Firestop spacers must be used whenever the chimney penetrates a ceiling/floor area.
• The total horizontal vent length should not exceed 40% of the chimney height above the appliance all
horizontal smoke pipe must slope slightly upwards a minimum of 1/4” (6.4mm) per foot and all connections
must be tight and secured by three sheet metal screws equally spaced. An uninsulated smoke pipe shall
not pass through an attic, roof space, closet or similar concealed space, or through a floor, ceiling, wall or
partition, or any combustible constructions.
• Do not use any makeshift materials during installation.













































