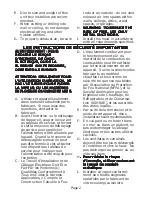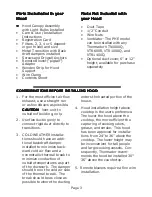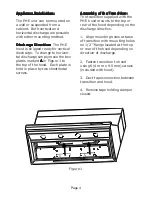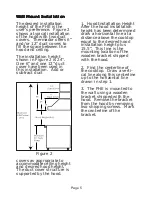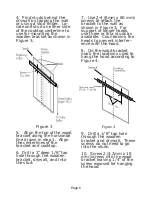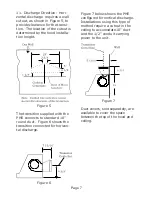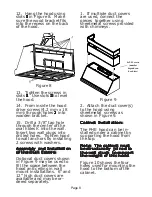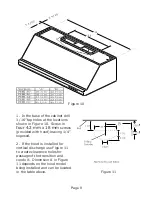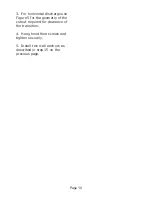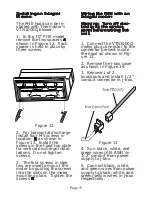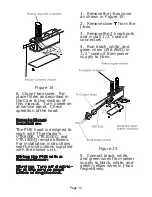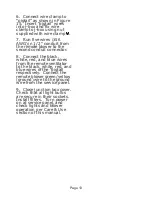
Page 3
Parts Included with your
Parts Included with your
Parts Included with your
Parts Included with your
Parts Included with your
Hood
Hood
Hood
Hood
Hood
•
••
••
Hood Canopy Assembly
with Light Bulbs Installed
•
Care & Use /Installation
Instructions
•
Registration Card
•
Filters, 2, 3, 4 or 5 depend-
ing on model and size
•
Metal Transition with Back
draft dampers installed
•
Screws and Drywall Anchors
•
Remote Blower (“pigtail”)
Adaptor
•
Wooden Strip for Hood
Support
•
Wire Clamp
•
Contents Sheet
enters the heated portion of the
house.
4. Hood installation height above
cooktop is the users preference.
The lower the hood above the
cooktop, the more efficient the
capturing of cooking odors,
grease, and smoke. This hood
has been approved for installa-
tions from 24” to 36” above the
cooktop. The lower height may
be inconvenient for tall people
and large cooking vessels. Con-
sequently, Thermador recom-
mends the hood be installed 30”-
36" above the countertop.
5. Remote blowers require a five wire
installation.
1. For the most efficient air flow
exhaust, use a straight run
or as few elbows as possible.
CAUTION:
CAUTION:
CAUTION:
CAUTION:
CAUTION:
Vent unit to
outside of building, only.
2. Use flex ducting only to
connect rigid duct directly to
transitions.
3. COLD WEATHER installa-
tions should have an addi-
tional backdraft damper
installed to minimize back-
ward cold air flow and a
nonmetallic thermal break to
minimize conduction of
outside temperatures as part
of the ductwork. The damper
should be on the cold air side
of the thermal break. The
break should be as close as
possible to where the ducting
CONSIDERA
CONSIDERA
CONSIDERA
CONSIDERA
CONSIDERATIONS BEFORE INST
TIONS BEFORE INST
TIONS BEFORE INST
TIONS BEFORE INST
TIONS BEFORE INSTALLING HOOD
ALLING HOOD
ALLING HOOD
ALLING HOOD
ALLING HOOD
Parts Not Included with
Parts Not Included with
Parts Not Included with
Parts Not Included with
Parts Not Included with
your Hood
your Hood
your Hood
your Hood
your Hood
•
Duct Tape
•
1/2" Conduit
•
Wire Nuts
•
Ventilator- The PHE model
can be installed with any
Thermador VTN1000Q,
VTR600R, VTR1000Q, and
VTR1400Q.
•
Optional duct cover, 6” or 12”
height, available for purchase
seperately


