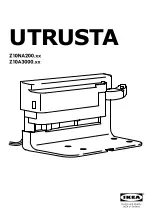
Hardware
Based on what you have told your designer, you have been provided with
the correct hardware needed to complete the installation based on your wall
construction. Below are instructions for installing each type of hardware:
Wood Screw
(Figure A)
Used for mounting the Top Track into drywall over
wood studs
or
directly into wood.
–
Drill a hole with a 1/8" drill bit the length of the drill bit.
Wood Screw
If at any time during installation you
have questions, call the store listed on
your receipt or
800-733-3532
. You may
also visit
containerstore.com/installation
to view video instructions.
• Hardware, Top Track
and Hanging Standards
pages 2–4
• elfa freestanding
®
pages 5–8
• Classic Hanging Drawers,
décor Drawers and
Gliding Accessory Racks pages 8–9
• décor Shelves
page 10
• Ventilated Shelves
page 10
• décor Fascia
page 11
• Closet Rods
page 11
• Solid Shelving
pages 12–14
• Wall-Mounted Standards
page 15
• elfa Drawer Units
page 16
Quick Reference Guide
Hardware, Top Track
and Hanging Standards
• Remove all contents from your space and donate or sell all items
no longer needed.
• For closets, hang clothes that you are keeping on a garment rack
outside the closet during installation.
• Take out any old shelving and/or closet rods. Patch and repaint walls.
• Tape the page(s) of your custom elfa design to the
corresponding wall.
• Refer to your design for placement of your elfa. Lay out all the
products by type, size and wall.
A
Drywall & Plaster Anchor
B
STEP
1
Drywall & Plaster Anchor
(Figure B)
Used for mounting the Top Track into
1/2" drywall
(most common
wall type) or
5/8" to 1" drywall/plaster.
– Enlarge the hole with a 3/8" drill bit.
– Remove the screw from the white anchor, ensuring the gray insert stays in place.
– Tap the anchor into the hole with the plastic mallet.
– Discard the grey spacers that are included in the packaging (not shown).
Sheet Metal Screw
(Figure C)
Used for mounting the Top Track into drywall over
sheet metal studs
.
–
Drill a hole with an 1/8" drill bit the length of the sheet metal screw
.
Concrete Screw
(Figure D)
– For
concrete/ masonry (cinder block or brick),
drill a hole with a 5/32"
masonry drill bit the length of the concrete screw.
–
For
masonry with furring*,
drill a hole with a 5/32" masonry drill bit the
length of the concrete screw.
*
Furring is a space usually 3/4" between the drywall and masonry surface. Furring strips are
1" x 2" pieces of wood attached to the masonry. The drywall is attached to the furring strips.
When possible, the Top Track should be installed over the furring strip.
•
Rake the wood screw over a bar of soap before inserting it into
the wall. This will make tightening the screw easier.
TIP
TIPS for getting started
Tools needed:
pencil, level, power drill, drill bit set, #2 Phillips head
bit for power drill, #2 Phillips head screwdriver, hammer, tape measure,
ladder or step stool, elfa 2' spacer, plastic mallet, scissors.
Sheet Metal Screw
C
Concrete Screw
D
Installation Service
2
Visit
containerstore.com/installation
to view video instructions.


































