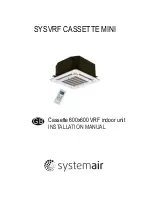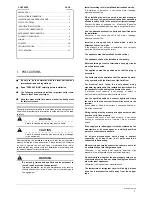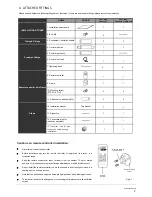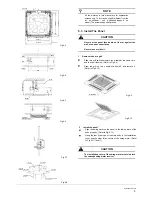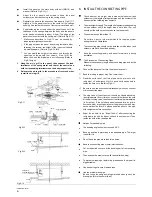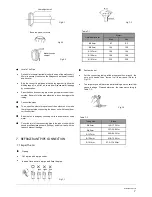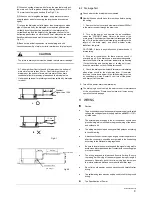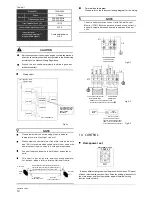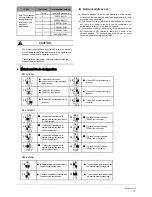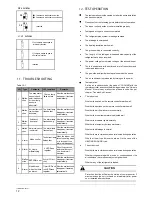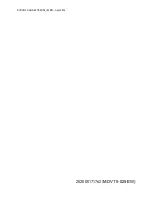
4
installation manual
Keep indoor unit, outdoor unit, power supply wiring and
transmission wiring at least 1 meter away from televisions
and radios. This is to prevent image interference and
noise in those electrical appliances. (Noise may be
generated depending on the conditions under which the
electric wave is generated, even if 1 meter is kept.)
There is enough room for installation and maintenance.
The ceiling is horizontal, and its structure can endure the
weight of the indoor unit.
The outlet and the inlet are not impeded, and the
influence of external air is minimum.
The air flow can reach throughout the room.
The connecting pipe and drainpipe could be extracted out
easily.
There is no direct radiation from heaters.
5. INDOOR UNIT INSTALLATION
5.1 Installation place
(Refer to Fig.5-1,Fig.5-2,Fig.5-3 for specification.)
The indoor unit should be installed in a location that meets
the following reauirements:
5.2 Install the main body
Please cut a square hole of 600×600mm in the ceiling
according to the shape of the installation paper board.
(Refer to Fig.5-3,Fig.5-4)
The center of the hole should be at the same position of
that of the air conditioner body.
Determine the lengths and outlets of the connecting pipe,
drainpipe and cables.
To balance the ceiling and to avoid vibration, please
enforce the ceiling when necessary.
Please adjust the hexangular nuts on the four installation
hooks evenly, to ensure the balance of the body.
If the drainpipe is awry, leakage will be caused by the
malfunction of the water-level switch.
Adjust the position to ensure the gaps between the body
and the four sides of ceiling are even. The body's lower
part should sink into the ceiling for 10~12 mm
(Refer to
Fig.5-5)
.
Use the transparent hose filled with water to check the
lever of the main body from the four sides or diagonal line
direction, the lever indicator also can check the lever from
four sides of the main body .
(Refer to Fig.5-6)
Locate the air conditioner firmly by wrenching the nuts
after having adjusted the body's position well.
Please select the position of installation hooks according to
the hook holes on the installation board.
Drill four holes of
Ø
12mm, 50~50mm deep at the selected
positions on the ceiling. Then embed the expansible
hooks (fittings).
Face the concave side of the installation hooks toward the
expansible hooks. Determine the length of the installation
hooks from the height of ceiling, then cut off the
unnecessary part.
If the ceiling is extremely high, please determine the
length of the installation hook accordingly.
Cut the installation hook open in the middle position, then
use apropriate length of reinforcing rod (
Ø
12) to weld
together.
The length could be calculated from
Refer to Fig.5-5
:
Length=210+L(in general, L is half of the whole length of
the installation hook)
1
2
3
1
2
3
4
New built houses and ceilings
In the case of new built house, the hook can be embedded
in advance (refer to the A.b mentioned above). But it should
be strong enough to bear the indoor unit and will not
become loose because of concrete shrinking.
After installing the body, please fasten the installation paper
board onto the air conditioner with bolts(M6X16) to
determine in advance the sizes and positions of the hole
opening on ceiling.
(Refer to Fig.5-8)
Refer to the A.c mentioned above for installation.
Remove the installation paper board.
Please first guarantee the flatness and horizontal of ceiling
when installing it.
Refer to the A.a mentioned above for others.
After installing the body, the four bolts(M6x12)must be
fastened to the air conditioner onto ensure the body is
grounded well.
CAUTION
CAUTION
The existing ceiling (to be horizontal)
Fig.5-2
Fig.5-1
0 8
2
A
Necessary room
Ground
Outlet
Outlet
0
0
3
2
>
Inlet
0
0
0
1
>
>1000
>1000
0
0
0
1
>

