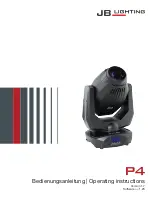
12
Four Foot Tower Assembly Instructions
Tip: Flex brackets to make installation of 2’’
x 4’’ easier
Approx. 1/4’’
Frame 2 Construction
•WARNING•
Avoid splitting your lumber
by offsetting your screws
at least 3/4’’ from edge.
2-1/2’’ screw
Frame 2
1’’ x
4’’
x 47
-1/2
’’
(3)
2-1/2’’ screws
(per joint)
Frame 2 Construction cont.
2. Attach boards as shown in (Fig. 4) through (Fig. 4b).
Fig. 4
(3)
2-1/2’’ screws
per joint
(3)
2-1/2’’ screws
per joint
2’’ x
4’’
x 47
-1/2
’’
1’’ x
4’’
x 47
-1/2
’’
NOTE: Upper screws are (2) 1-1/4’’ Lag
Screws, Lower screws are (3) 2’’ Lag
Screws.
Fig. 4a
Fig. 4b
(2)
1-1/4’’ Lag
(3)
2’’ Lag
1-1/4’’ Lag screw
(2) 1-1/4’’ lag screws
and (3) 2’’ lag
screws
per bracket
2’’ Lag screw
Double check to make
sure structure is square
Содержание Four Foot Tower
Страница 29: ...Swing N Slide 2014 Printed In USA LA 7315 Questions Call our Customer Service Department at 1 800 888 1232 R...
Страница 57: ...Swing N Slide 2014 Printed In USA LA 7319 Questions Call our Customer Service Department at 1 800 888 1232 R...
Страница 77: ...Swing N Slide 2014 Printed In USA LA 7322 Questions Call our Customer Service Department at 1 800 888 1232 R...
Страница 89: ...Swing N Slide 2014 Printed In USA LA 7321 Questions Call our Customer Service Department at 1 800 888 1232 R...














































