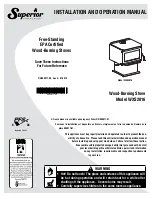
13
NOTE: DIAGRAMS & ILLUSTRATIONS ARE NOT TO SCALE.
BRICK INSTALLATION
CAUTION: Wear gloves during brick installation in case of
sharp edges inside the stove.
NOTE:
Installation of the baffle boards and baffle blanket is easier when
you can still access the flue outlet, (before connecting the flue vent).
Be
sure the baffle blanket is placed flat on the baffle boards so as not
to block exhaust flow to the flue.
Use a ruler or a piece of kindling to
reach over the baffle blanket to be sure it is completely flat on top of the
baffle boards.
Measure bricks before installing, as per list of dimensions on next page,
to be sure the correct bricks are installed in the correct location.
1. Install bricks #1-18 in the numbered sequence shown in
Figure 15
(
Page 14
)
.
2. Next, you will install the rear baffle boards which are the smaller two
of the four baffle boards. The boards will be installed with the 3-9/16”
dimension from the front to the rear of the firebox. These boards
will be placed on the top side of the rear baffle just to the rear of the
middle secondary tube, you will push the baffle boards towards the
rear of the firebox until they fall in place at the rear side of the middle
secondary tube. You will place one board to the far left side of the
firebox and one board to far right side of the firebox. Confirm that
both boards are laying flat on the rear baffle and that they are not
overlapping each other.
3. Next, you will install the baffle blanket. It will be installed with the
11” dimension from the front to rear of the firebox. Install by lifting
it into place between the front and rear baffle. Place the blanket over
the rear baffle and rear baffle boards that you have just installed. Next
you will place the baffle blanket that is protruding beyond the front
side rear baffle on the top side of the front baffle.
4. The final step of the baffle board & baffle blanket installation will be
installing the front baffle boards. The front baffle boards will be the
two remaining baffle boards which are the larger two baffle boards
of the four baffle board kit. They will be installed with the 7-3/8”
dimension from the front to rear of the firebox. Start by setting the
back side of the board on the rear baffle making sure that it is placed
far enough back to lift up and onto the front baffle. Next you will place
the front edge of the front baffle boards on the top side of the front
baffle and slide them towards the firebox front until it stops against
the front baffle edge. You will do this with each front baffle board
with one to the right side of the firebox and one to the left side of
the firebox. Confirm that the baffle blanket is directly on top of the
baffle boards and that it does not protrude beyond the front baffle or
front baffle boards as shown in
Figure 16A
(also see note above).
Figure 14 - Install Front and Side Air Channels
Side Air Channel
(1 on each side)
Side Air Channel
(1 on each side)
Using the existing screws on the stove, install the front and side air
channels as shown here.
Front Air Channel
Front Air Channel














































