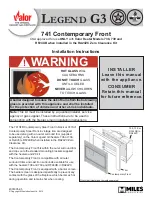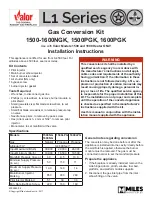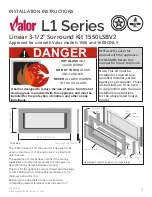
SuperiorFireplaces.us.com
900855-00_B
17
Figure 33 - Installing Grate Retainers
38
”
SERIES 12
”
CENTERS
43
”
SERIES 14
”
CENTERS
Figure 35 - Installing Fireplace Screen
WARNING
LIFTING HAZARD
SINGLE -PERSON LIFT COULD
CAUSE INJURY.
USE ASSISTANCE WHEN MOVING
OR LIFTING.
REFRACTORY PANEL INSTALLATION
Fireplace models WRT3538WS, WRT3538WH, WRT4043WS and
WRT4043WH, contain a refractory hearth, sides, back, and a metal
grate, factory mounted. The refractories are reinforced with steel, but
can be broken by improper use. Dropping logs on the bottom refractory
and building fires directly against the refractories can cause premature
burnout of these components. The refractories may easily be replaced.
If replacing refractories, follow the instructions below.
IMPORTANT: Installation of Refractory panels should
be done after the fireplace is placed in a permanent
location.
1. Remove grate, screen assemblies and all hardware components
out of the firebox (save hardware components for reinstallation).
2. Open the box containing the refractories and identify them.
3. Install rear refractory panel. This panel has a top and bottom. To
determine which is the top or bottom, match up the pattern on
the rear panel with the left and right sides before installing the
rear panel. Align the left and right panels with the rear panel so
the grout lines line up. Install the retaining bracket and tighten
set screws (Figure 33).
4. Install the right and left refractory panels with the gas line knock-
outs oriented down toward the firebox bottom. Install the retaining
brackets and tighten set screws (Figure 34).
5. Position grate retaining brackets toward the rear of the bottom
refractory (see Figure 34). They should be positioned a distance
apart as shown in Figure 33.
6. Install refractory hearth panel, insert the front of the panel tilted
then slowly let the rear portion go down. Make sure the front of the
hearth is flush with the fireplace and the grate retaining brackets
are centered (see Figure 33)
7. Install grate, screen assemblies and all hardware components
removed in step 1.
WARNING: Risk of fire! Replace grate with IN-
NOVATIVE HEARTH PRODUCTS grate only (see Parts,
pages 24 and 25). This grate has been designed to
keep the operation of your fireplace safe and efficient.
INSTALLING SCREEN
1. Slide round end of screen rod into rings at top of screen. Attach one
push-on nut to end of rod before attaching last ring of screen.
2. Insert the round end screen rod into hole on the left and right side
of smoke shelf (Figure 35).
3. Mount flat end of screen rod with #10 x 5/8" to center of smoke
shelf.
4. Install other screen rod in same manner.
Figure 34 - Installing Refractory Panels
Rating Plate
Retaining
Bracket
Grate Retainer
Left
Refractory
Panel
Bottom
Refractory
Panel
Rear Refractory Panel
Right
Refractory
Panel
Hole for
Screen Rod
Hole for screw
to Hold Screen
Rod
















































