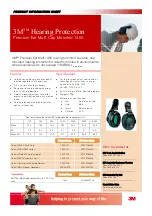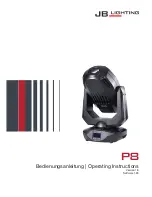
1
2
7
10
11
9
4
15
1 - Ridgecap
2 - Bargecap
4 - Centre Column Cover
7 - PA Back Corner
9 - PA Door Flashing
10 - PA Door Mullion
11 - PA Door Lintel (Z)
15 - Roller Door Header Flashing
Figure 21
GABLE HOMESHED WITH ROLLER DOORS
1
6
2
8
5
14
1 - Ridgecap
2 - Bargecap
5 - Front Corner
6 - Standard Corner
8 - Filler Column Corner
14 - Sliding Door Flashing
Figure 22
GABLE HOMESHED WITH SLIDING DOORS
Box Gutter
Centre Column Cover
Filler Column Corner
Box Gutter
(Optional Boundary Gutter)
Internal Column Cover
PA Back Corner
Bargecap
Standard Corner
Ridgecap
Front Corner
PA Door Flashing
PA Door Mullion
PA Door Lintel (Z)
Tophat | Sliding Door
Header Beam
Sliding Door
Flashing
Roller Door Header
Flashing
2
6
3
7
4
8
1
5
9
10
11
12 | 13
14
15
Screw the front and rear corner flashings at 600mm
centres with 10x16mm self drilling screws. Corner
flashings will require notching in line with the rafter pitch.
Refer to Figures 21 and 22 for the flashing details.
Ridge and Barge Cap Installation
Fix the front and rear barge capping to the roof sheets.
Lap the barges at the ridge line and trim the outside
piece to a vertical edge for a neat appearance.
Similarly, fix the ridge capping to the roof sheets with
12x35mm self drilling screws or M6x50 timber/steel
screws at 300mm centres.
FLASHINGS






























