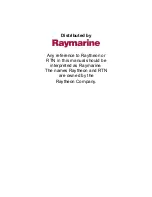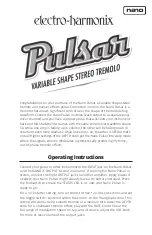
HOMESHED WALLS
Bolt with one
M12x30mm
hex head bolt
Columns
Wall girts
Laying
Direction
5mm
Under-lap
lip
WALL SHEETS
5mm
10x16mm
self-drilling
screws
Ensure the under-lap lip is aligned with the edge of the wall girts
CONSTRUCTING THE WALLS
Please Note:
Girts will be supplied un-punched for Homesheds with non-standard lengths or non-standard bay spacings.
Please refer to Table 1 on page 2 of this installation guide for a list of standard Homeshed lengths and bay spacings.
Figure 5
Figure 4
Wall Girts
Similarly, in standard Homesheds the wall girts have
been pre-punched at each wall girt/column connection.
Place the wall girts across the columns and match the
pre-punched holes. Refer to Figure 4.
Fasten the top girt to the column with a high-tensile
12x30mm flanged purlin bolt through each hole. The
top girt is fixed through the top pre-punched hole in the
columns.
Note: If a boxgutter is to be installed, the top wall girt
will be offset from the top of the column by 100mm.
(Refer to the boxgutter assembly instructions).
Wall Sheeting
Ensure the framework is square and the diagonal
measurements are equal. Start laying the sheeting from
the back-end of the shed, to make sure the overlap seam
is not visible from the front of the shed. Ensure the top
edge of the wall sheets are aligned parallel with the top
edge of the top wall girts as illustrated in Fiqure 5.
Pan fix the Stratco Superdek
®
wall sheets with 10x16mm
self drilling screws at every girt junction. The sheets are
laid with the short rib overlapping. Before fastening all
screws, run a string line from both ends of the wall panel
through the centre of the girts to ensure all the screws
will be fastened in line.
The top of each wall sheet must be 5mm below the top
wall girt. This will prevent any rubbing between the wall
and roof sheets.
Check the wall frame remains square as the wall sheets
are fixed.






























