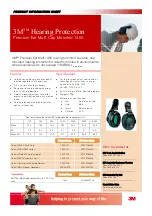
Wall Frames
The number of columns for one wall:
6.2m
long
= 3 columns
7.7m
long
= 4 columns
9.3m
long
= 4 columns
12.3m long = 5 columns
Depending on the length of your Homeshed, lay three,
four, or five C-section columns on the ground making
sure the open side of each column is facing the correct
way as illustrated in Figure 1.
CONSTRUCTING THE WALLS
Please Note:
Girts will be supplied un-punched for Homesheds with non-standard lengths or non-standard bay spacings.
Please refer to Table 1 on page 2 of this installation guide for a list of standard Homeshed lengths and bay spacings.
As a general rule, the open side of each column will face
the rear of the Homeshed, except for the front columns
which face the front of the Homeshed. Refer to Figure 4.
Please note that in standard Homesheds the columns
have been pre-punched at every wall girt/column
connection, and at the rafter/eaves connection. At this
stage, the columns must have the wall girt/column holes
facing up.
Dig the column holes as specified in Figure 2 and Table 2.
If you are pouring a concrete slab, the slab must be a
minimum of 100mm deep. Refer to Figure 3 and Table 2.
Use string line and a spirit level to ensure the holes are
level with each other. Measure each hole depth to ensure
the Homeshed will stand level when the walls are placed
in position.
Fill the base of each hole with approximately 200mm
of concrete. This will ease settlement and make up the
distance between the base of the column and bottom of
the hole.
FOOTINGS
Before the concrete sets, score the top of the concrete
and place a brick in the hole as illustrated in Figure 2 and
Figure 3. Allow the concrete to set.
If you are installing a PA door, dig the door mullion
footings at 300 wide x 300mm deep (refer to the
“Personal Access Door” section in this installation guide
for door mullion spacing).
Slab is to be minimum 100mm thickness, reinforced
with SL72 fabric.
Column
Brick
Diameter
Depth
250 min
100
400 max
FOOTING SIZE WITH CONCRETE SLAB
Figure 3
Column
Brick
Diameter
Depth
350 min
500 max
FOOTING SIZE WITHOUT CONCRETE SLAB
Figure 2






























