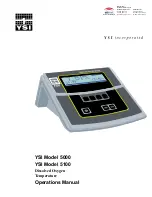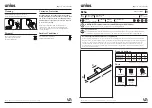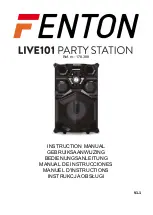
Corrugated
roof sheet
Valley
Turn up the
valley flute
Spanner
ROOF SHEETS
Figure 18
DOWNPIPES
WALL BRACING
Slide the small end of one downpipe into the big end of
the other. Rivet the downpipe at the back, then use a
hacksaw to cut to the desired length.
Fix the downpipe to the existing outlet using rivets, then
use downpipe straps to fix the downpipe against the wall
using 10x16mm self drilling screws.
For Homesheds 5.4m or wider located in a N3 (W41) wind
speed category, a strap brace must be fixed around the
centre portal frames as illustrated in Figure 19.
End bay brace
Fix with three
14x20mm self tapping
screws on each end
END BAY BRACING
Figure 20
Strap brace
30x0.8mm
Fix with three
10x16mm Self
drilling screws
STRAP BRACE
Central protal
frame
Figure 19
These sheds will also require side wall end bays to be
braced, at one end of the shed only. Bracing is to be
fixed as illustrated in Figure 20.
Roof Sheets
Fix the roof sheets, starting from one end of the
Homeshed. Sheets should be laid into the prevailing wind.
Crest fix the sheets with 12x35mm self drilling screws
or M6x50 timber/steel screws with neoprene washers.
Use five screws per sheet at each end support, and
three screws per sheet at each internal support.
Ensure the first sheet is square with the frame and
that the roof sheets overhang into the gutter by
approximately 50mm.
Turn the valley flute of every corrugated roof sheet
upwards as illustrated in Figure 18. This will aid in
water proofing the Homeshed.
If it is necessary to walk over roof sheets, ensure that
you walk over the purlins to avoid any damage. Wear
flat, rubber soled shoes and walk flat footed, spreading
your weight over as many corrugations as possible.
REAR WALLS AND ROOF INSTALLATION






























