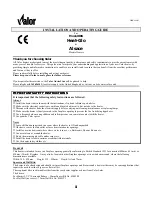
TOP VIEW
3" REQUIRED
CLEARANCE
36" REQUIRED CLEARANCE
FRONT VIEW
6" REQUIRED CLEARANCE
36" REQUIRED
CLEARANCE
3" REQUIRED
CLEARANCE
P
M
M
A
36" REQUIRED
CLEARANCE
E LECTRIC THER MAL STORAGE
TEFFES
S
M
T EF F ES
S
3" REQUIRED
CLEARANCE
1" REQUIRED
CLEARANCE
PLACEMENT AND CLEARANCE REQUIREMENTS
The physical dimensions (Figure 2) of the Comfort Plus Hydronic
along with the clearances required (Figure 3) MUST be taken
into consideration when choosing its location within a structure.
The best installation location for this system is in a space requir-
ing heat, so some amount of the heating requirements can be
satisfied through static dissipation from the warm outer panels of
the system. Standby heat dissipation of up to 2.5kW can be
experienced in normal operation.
The minimum area required for the installation of a Comfort Plus
Hydronic is 100 square feet. This area must remain free of
debris and room air should be maintained at less than 85
°
Fahr-
enheit. If the system is being installed in an area with less than
400 square feet, ventilation MUST be provided. If the area
available to install the system is less than 100 square feet, consult
the factory.
MINIMUM CLEARANCE REQUIREMENTS
Back and Right Side = 3 inches (from combustible material)
Bottom = 1 inch clearance
Top = 6 inches (from combustible material)
Front = 36 inches (for ease in servicing)
Left Side = 36 inches (for ease in servicing)
5100 SERIES REQUIRED CLEARANCES
FIGURE 3
5100 SERIES DIMENSIONS
FIGURE 2
In
st
al
la
ti
on
Minimum clearance requirements do NOT account for space needed for making electrical con-
nections. If utilizing, the Air Handler, an additional 23 inches is required on the right hand side of
the system.
Comfort Plus Hydronic
Installation
3.02
Outl
et
Inle
t
5140
68
5 8
"
5130
57
5 8
"
5120
46
5 8
"
29 3
16"
47 5
16"
Front View
WARNING
Risk of fire. Can cause injury or death.
Violation of the clearance require-
ments or failure to provide proper
ventilation can cause improper
operation of the system. Maintain
the placement and clearance
requirements as specified and
provide ventilation as necessary.
Moving the system after install
may result in equipment damage.
Do NOT move system from origi-
nal installed location.












































