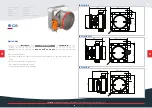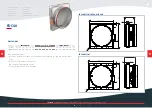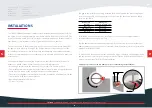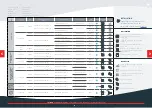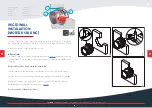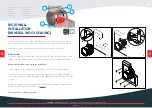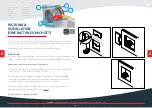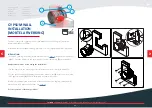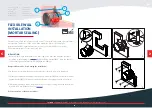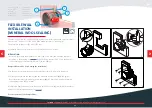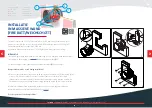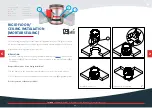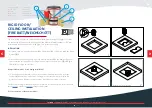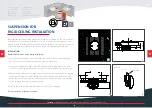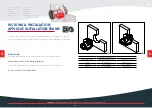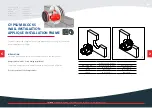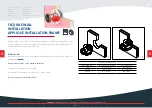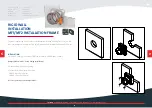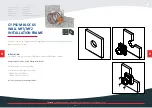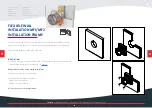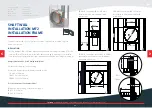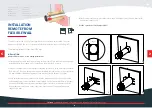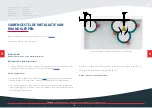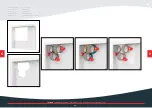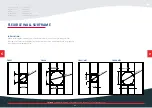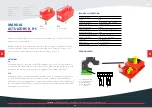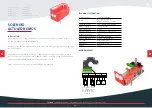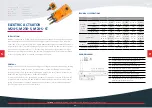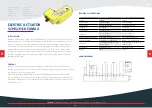
SOLID AIR ®
CLIMATE SOLUTIONS
•
T +31 598 36 12 21
•
www.solid-air.com
•
30
- 58
Product overview
Technical data
Ordering key
Installations
Accessories
Replacements
Maintenance and operation
Ophangsystemen zijn benodigd Suspension systems are required for the dry mortarless
installation of the fire damper with mineral wool in ceiling slabs. Fire dampers can be sus-
pended from solid ceiling slabs using adequatelysized threaded rods. Load the suspension
system only with the weight of the fire damper. Ducts must be suspended separately.
27 mm
18 mm
SUSPENSION FOR
RIGID CEILING INSTALLATION
INSTALLATION
Damper blade must be closed during installation!
1. Suspension strut should be connected with drop rods (8/10 mm) to the ceiling slab
above. It is used to support the damper and ease the installation.
2. If using L profile fixation, support steel C profile with 50 mm high peace of aerated
concrete or similar rigid material. Not necessary if connecting rods directly to damper.
3. Damper casing is fixed to suspended and supported steel C profiles by two self tapping
screws 4.8 x 16 (make sure that it doesn’t interfere with damper blade) with L profile
hanger (detail A) fixed to steel C profiles by M8 screw and nut. Position of selftapping
screws is trough the middle of damper casing.
4. To finish the installation please follow the steps (2 - 4) from this page.
Test the operation of the damper blade!
85
70
(380)
min. 100
D+10
100
Ød + 10
min.200
min. 200
210
100
(
D+300)
A
(Ød + 300)
DETAIL A
DETAIL A
L profile
1
2
3
4
>
>

