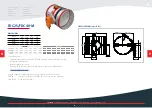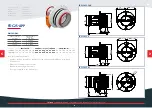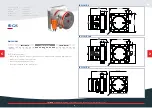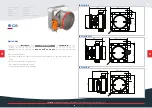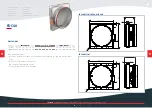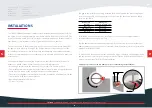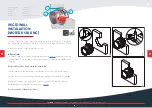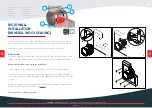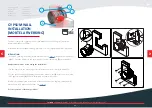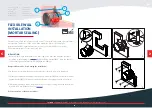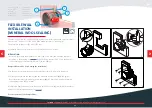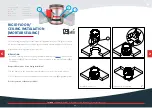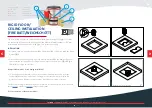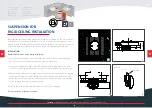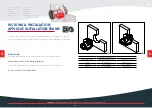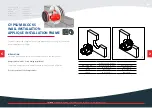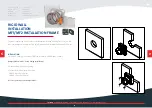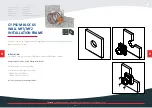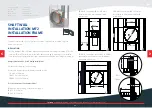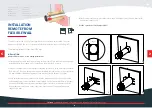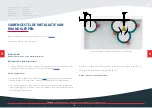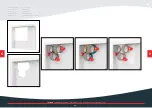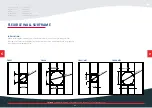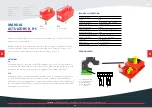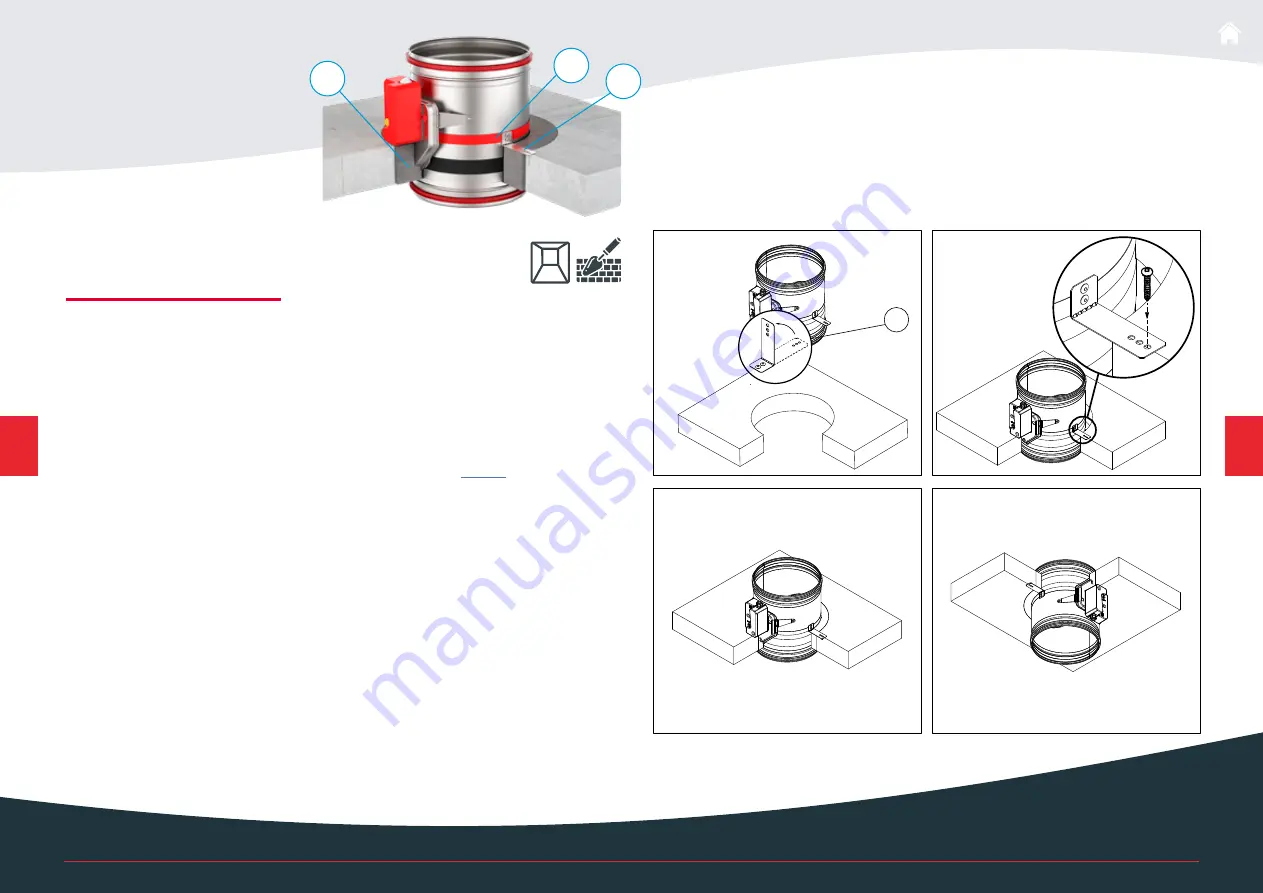
SOLID AIR ®
CLIMATE SOLUTIONS
•
T +31 598 36 12 21
•
www.solid-air.com
•
27
- 58
Product overview
Technical data
Ordering key
Installations
Accessories
Replacements
Maintenance and operation
The floor/ceiling is composed of concrete blocks (minimum density of 550 kg/m³) or reinfor-
ced concrete (minimum density of 2200 kg/m³) and with a minimum thickness of 100 mm.
Installation material is gypsum plaster or mortar.
1
2
3
3*
Installatie in de vloer
Installatie in het plafond
1
2
7
RIGID FLOOR/
CEILING INSTALLATION
(MORTAR SEALING)
INSTALLATION
1. Create an opening in the floor/ceiling (minimal dimensions on
) and bend the
fixing bracket
(1)
90°. Place the damper in the opening up to the wall limit mark
(7)
on
the damper.
Damper blade must be closed during installation!
2. Fix the damper to the slab using screws (bracket screw hole is 6 mm in diameter).
3. /3*. Fill the space between the damper and the slab with mortar
(2)
or gypsum plaster.
Test the operation of the damper blade!
>
>

