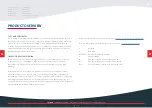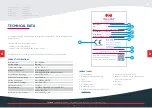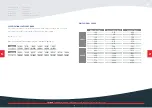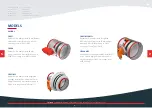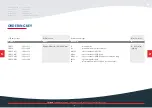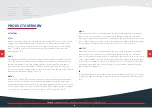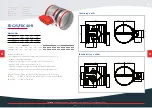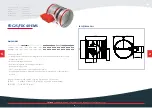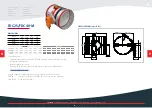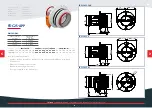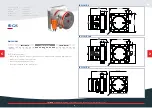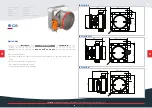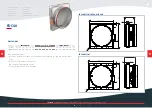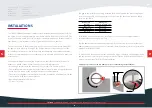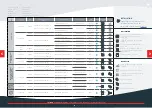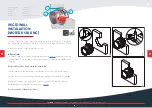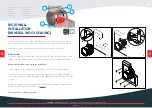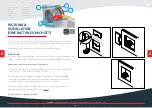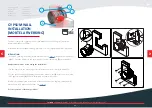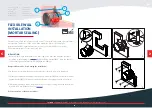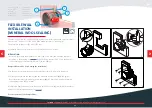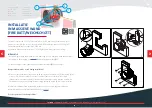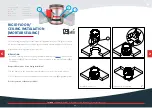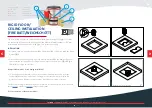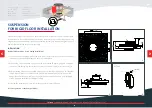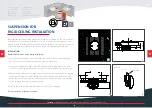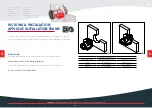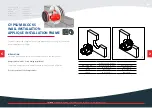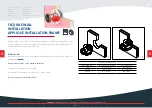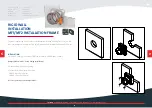
SOLID AIR ®
CLIMATE SOLUTIONS
•
T +31 598 36 12 21
•
www.solid-air.com
•
19
- 58
Product overview
Technical data
Ordering key
Installations
Accessories
Replacements
Maintenance and operation
Gypsum plaster, mortar sealing or mortar and
cover boards.
Sealing with mineral wool and cover boards.
Sealing with mineral wool and fireproof coating
- FireBatt/Weichschott.
Applique kit installation.
MF1/MF2 kit installation.
Remote from wall installation.
INSTALLATION
Check for more information about
certificate installations in the
declaration of performance:
Aerated concrete ( ≥ 550 kg/m3) or reinforced
concrete (≥ 2200 kg/m3) wall, more than
100 mm thick.
Gypsum blocks (≥ 995 kg/m
3
) wall, more than
70 mm thick.
Plasterboard wall, type A (EN520), more than
100 mm thick.
Aerated concrete ( ≥ 550 kg/m3) or reinforced
concrete (≥ 2200 kg/m3) ceiling / floor, more
than 100 mm thick.
Shaft wall, steel frame construction.
CONSTRUCTION
SEALING TYPE
Product overview
Technical data
Ordering key
Installations
Accessories
Replacements
Maintenance and operation
Rang
e
Supporting
construction
Wall
thickness
Supporting construction
details
Type of installation
Classification
Tested
underpressure Details
Construction
type
Sealing
type
d100-
d800 mm
Rigid wall
≥ 100 mm
Aerated concrete ( ≥ 550 kg/m
3
)
Reinforced concrete (≥ 2200 kg/m
3
)
Gypsum plaster/mortar
EI 120 (ve i
↔
o)S
500 Pa
Mineral wool and cover boards
EI 90 (ve i
↔
o)S
500 Pa
Fire Batt/Weichschott
300 Pa
Flexible wall
≥ 70 mm
Gypsum blocks (≥ 995 kg/m
3
)
Gypsum plaster/mortar and
cover boards
EI 120 (ve i
↔
o)S
500 Pa
≥ 100 mm Plasterboard type A (EN520)
Gypsym plaster/mortar
EI 120 (ve i
↔
o)S
500 Pa
Mineral wool and cover boards
EI 90 (ve i
↔
o)S
500 Pa
Fire Batt/Weichschott
EI 90 (ve i
↔
o)S
300 Pa
Floor/
Ceiling
≥ 100 mm
Aerated concrete ( ≥ 550 kg/m
3
)
Reinforced concrete (≥ 2200 kg/m
3
)
Gypsum plaster/mortar
EI 120 (ho i
↔
o)S
500 Pa
Fire Batt/Weichschott
EI 90 (ho i
↔
o)S
300 Pa
APP I
NS
TALL
ATION FR
AME
d100-
d3
15 mm
Rigid wall
≥ 100 mm
Aerated concrete ( ≥ 550 kg/m
3
)
Reinforced concrete (≥ 2200 kg/m
3
)
Applique (installation frame)
EI 90 (ve i
↔
o)S
500 Pa
Flexible wall
≥ 70 mm
Gypsum blocks (≥ 995 kg/m
3
)
Applique (installation frame)
EI 90 (ve i
↔
o)S
500 Pa
≥ 100 mm Plasterboard type A (EN520)
Applique (installation frame)
EI 90 (ve i
↔
o)S
500 Pa
MF1/ MF2 I
NS
TALL
ATION FR
AME
FDC25 MF1 d100-
d3
15 mm
FDC40 MF2 d355-
d800 mm
Rigid wall
≥ 100 mm
Aerated concrete ( ≥ 550 kg/m
3
)
Reinforced concrete (≥ 2200 kg/m
3
)
MF1 (installation frame)
MF2 (installation frame)
FDC25:EI 60 (ve i
↔
o)S
500 Pa
FDC40:EI 90 (ve i
↔
o)S
Flexible wall
≥ 70 mm
Gypsum blocks (≥ 995 kg/m
3
)
MF1 (installation frame)
MF2 (installation frame)
FDC25:EI 60 (ve i
↔
o)S
500 Pa
FDC40:EI 90 (ve i
↔
o)S
≥ 100 mm Plasterboard type A (EN520)
MF1 (installation frame)
MF2 (installation frame)
FDC25:EI 60 (ve i
↔
o)S
500 Pa
FDC40:EI 60 (ve i
↔
o)S
MF2 I
NS
TALL
A-
TION FR
AME
FDC25 MF2 d100-
d3
15mm
FDC40 MF2
d355-
d800 mm
Flexible wall
≥ 90 mm
Shaft wall (steel frame) (type 98/48)
MF2 (installation frame)
FDC25:EI 60 (ve i
↔
o)S
500 Pa
FDC40:EI 60 (ve i
↔
o)S
ISO
VER
d100-
d6
30
mm (only FDC40)
Flexible wall
≥ 100 mm Plasterboard type A (EN520)
Remote from wall (Isover)
EI 60 (ve i
↔
o)S
300 Pa
SOLID AIR ®
CLIMATE SOLUTIONS
•
T +31 598 36 12 21
•
www.solid-air.com
•
19
- 58
>
>
>

