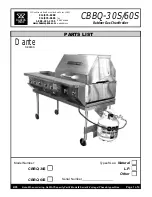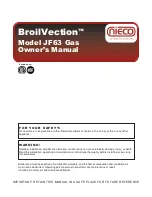
Jaguar Caravan Multiple and Cascading Boilers
7
6. VENTING REQUIREMENTS
The Jaguar J-390C is a sealed combustion type boiler, it may be
installed and vented either as a direct vent boiler which all air for
combustion is obtained directly from outside or as a non-direct
vent boiler which air for combustion is taken from inside the boiler
room.
The Jaguar J-390C boiler must be vented by 4" diameter
PVC/CPVC schedule 40 pipe, or the proper 4” diameter stainless
steel venting system (see “vent material” on this page) through the
roof or sidewall.
FLUE GAS VENTING REQUIREMENTS
The Jaguar J-390C series boiler is a high efficiency, mechanically
forced draft boiler and, therefore, require different venting arrange-
ments than natural draft, lower efficiency boilers.
THE FOLLOWING INSTRUCTIONS MUST BE CAREFULLY
READ AND FOLLOWED IN ORDER TO AVOID ANY HAZ-
ARDOUS CONDITIONS DUE TO IMPROPER INSTALLATION
OF THE AIR INTAKE AND FLUE GAS VENTING SYSTEM.
The vent piping installation MUST be in accordance with these
instructions and with ANSI Z223.1-latest edition NATIONAL FUEL
GAS CODE, Part 7, Venting of Equipment. Other local codes may
also apply and must be followed. Where there is a conflict
between these requirements, the more stringent case shall apply.
The use of a vent damper is NOT permitted on this boiler series.
ADDITIONAL REQUIREMENTS FOR THE COMMONWEALTH
OF MASSACHUSETTS
When the Jaguar is installed and used in the Commonwealth of
Massachusetts, the following additional requirements pursuant to
Massachusetts code 248 CMR MUST be met:
(1). Exisiting chimneys shall be permitted to have their use continued when a
gas conversion burner is installed, and shall be equipped with a manual reset
device that will automatically shut off gas to the burner in the event of a sus-
tained back-draft.
(2)(a). For all side wall horizontally vented gas fueld equipment installed in
every dwelling, building or structure used in whole or part for residential pur-
poses, including those owned or operated by the Commonwealth and where
the side wall exhaust vent termination is less than seven (7) feet above finsi-
hed grade in the area of the venting, including but not limited to decks and
porches, the following requirements shall be satisfied:
1. INSTALLATION OF CARBON MONOXIDE DETECTORS. At the time of
installation of the side wall horizontal vented fueled equipment, the installing
plumber or gasfitter shall observe that a hard wired carbon monoxide detector
with an alarm and battery back-up is installed on the floor level where the gas
equipment is to be installed. In addition, the installing plumber or gasfitter
shall observe that a battery operated or hard wired carbon monoxide detector
with an alarm is installed on each additional level of the dwelling, building or
structure served by the side wall horizontal vented gas fueled equipment. It
shall be the responsibility of the property owner to secure the services of qual-
ified licensed professionals for the installation of hard wired carbon monoxide
detectors.
a. In the event that the side wall horizontally vented gas fueld equipment is
installed in a crawl space or an attic, the hard wired carbon monoxide detector
with alarm and battery back up may be installed on the next adjacent floor
level.
b. In th event that the requirements of this subdivision can not be met at the
time of completion of installation, the owner shall have a period of thirty (30)
days to comply with the above requirements; provided, however, that during
said thirty (30) day period, a battery operated carbon monoxide detector with
an alarm shall be installed.
2. APPROVED CARBON MONOXIDE DETECTORS. Each carbon monox-
ide detector as required in accordance with the above provisions shall comply
with NFPA 720 and be ANSI/UL 2034 listed and IAS certified.
3. SIGNAGE. A metal or plastic identification plate shall be permanently
mounted to the exterior of the building at a minimum height of eight (8) feet
above grade directly in line with the exhaust vent terminal for the horizontally
vented gas fueled heating appliance or equipment. The sign shall read, in
print size no less that one-half (1/2) inch in size,
“GAS VENT DIRECTLY
BELOW, KEEP CLEAR OF ALL OBSTRUCTIONS”.
4. INSPECTION. The state or local gas inspector of the side wall horizontally
vented gas fueled equipment shall not approve the installation unless, upon
inspection, the inspector observes carbon monoxide detectors and signage
installed in accordance with the provisions of 248 CMR 5.08(2)(a)1 through 4.
(b) EXEMPTIONS. The following equipment is exempt from 248 CMR
5.08(2)(a)1 through 4:
1. The equipment listed in Chapter 10 entitled “Equipment Not Required
TO Be Vented” in the most current edition of NFPA 54 as adopted by the
Board; and
2. Product Approved side wall horizontally vented gas fueled equipment
installed in a room or structure separate from the dwelling, building or
structure used in whole or part for residential purposes.
VENT AND AIR INTAKE MATERIALS
The vent and air intake system for direct or non-direct vent instal-
lation must be 4” diameter PVC/CPVC schedule. 40 pipe, or UL
listed single wall 4” diameter AL29-4C* stainless steel material.
The following manufacturers’ systems are approved for use within
a specified minimum and maximum equivalent vent length in this
manual.
When joining the various components of the listed stainless steel vent
systems, the manufacturers’ instructions should be closely followed to
insure proper sealing. Use sealant specified by vent system manufac-
turer for sealing of pipe and fittings, if required. When joining the
PVC/CPVC pipe and fittings, follow the instructions provided in this
manual. All connections must be liquid and pressure tight. DO NOT
use galvanized flue pipe or any plastic-type materials other than
PVC/CPVC Schedule 40.
* Maximum exhaust vent length = 100 feet
* Maximum air intake length = 100 feet
* Each elbow is eqivalent to 10 feet of straight pipe
Manufacturer
Type/System
Sealant
Heat-Fab. Inc.
Saf-T Vent
EZ Seal
Not Required
ProTech System,
Inc.
FasNSeal
Not Required
Flex-L International
Inc.
StaR-34
GE-IS806
Metal-Fab, Inc.
Corr Guard
Not Required
N/A
PVC pipe,
Schedule 40
PVC primer
and cement
N/A
CPVC pipe,
Schedule 40
CPVC primer
and cement
Содержание Jaguar Caravan J-390C Series
Страница 10: ...Jaguar Caravan Multiple and Cascading Boilers 10 Figure 5...
Страница 12: ...Jaguar Caravan Multiple and Cascading Boilers 12 Figure 7...
Страница 21: ...Jaguar Caravan Multiple and Cascading Boilers 21 Figure 14...
Страница 22: ...Jaguar Caravan Multiple and Cascading Boilers 22 Figure 15...








































