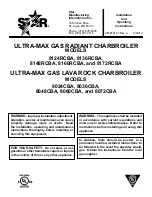
Type C (ø 80/125 coaxial exhaust)
KEY
2 a
ø 80/125 extension, L. 1000, code 8096171
2 b
ø 80/125 extension, L. 500, code 8096170
3
Hinged tile, code 8091300
4 a
Coaxial roof exit terminal, L. 1285, code 8091205
10
Suction/exhaust fitting with test outlet, code 8091401
11
ø 80 rubber gasket (supplied with unit)
12
ø 80 condensation recovery, L. 135, code 8092800
13
ø 80/125 coaxial exhaust, L. 885, code 8091210
14 a 90° curve, ø80/125, code 8095870
14 b 45° curve, ø80/125, code 8095970
Fig. 4/b
Model
H (m)
L (m)
60 BFR
8
5
100 BFR
3
2
NOTES:
- Installation requires the use of a condensation recovery (12) that
must be connected to a water drain siphon (waste water).
- The installation of the coaxial roof exit terminal (4a) requires the
removal of the two ø60 and ø100 reducers.
- Before fitting the accessories, it is always advisable to lubricate the
internal section of the gaskets with silicon products and generally
avoid the use of oils and greases.
- Horizontal terminals must be LEVEL
WARNING:
– In the versions “60 BFR” he
inser tion of a 90° additional
cur ve r educes t he available
lengt h by 2 me t er s end t he
inser tion of a 45° additional
cur ve r educes t he available
length by 1 meter.
– In the versions “100 BFR” inse-
rimenti of additional curves are
not admitted.
122
IT
ES
FR
BE
GB
RUS
RO
and set the “Max. air
∆
p” values provided in
paragraph 4.2 in order to ensure a correct
operation.
In t he ver sion
“100 BFR”
f or all pipe
lengths it is necessary to adjust trimmer
“MAX” on the fan board and set the “Max.
air
∆
p” values provided in paragraph 4.3 in
order to ensure a correct operation.
2.6.5
Positioning the
outlet terminals
The outlet terminals for forced-draught
appliances may be located in the external
perimeter walls of the building.
To provide some indications of possible solu-
tions,
Table 2
gives the minimum distances
to be observed, with reference to the type
of building shown in fig. 5.









































