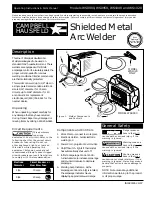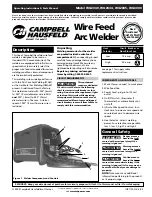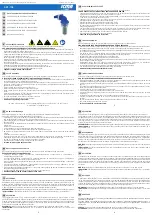
57
2.11.1 Coaxial duct (Ø 60/100mm and Ø 80/125mm)
Coaxial accessories
Description
Code
Ø 60/100 mm
Ø 80/125 mm
Coaxial duct kit
8096250
8096253
Extension W. 1000 mm
8096150
8096171
Extension W. 500 mm
8096151
8096170
Vertical extension W. 140 mm
with smoke analysis take-off
point
8086950
-
Adapter for Ø 80/125 mm
-
8093150
Additional 90° curve
8095850
8095870
Additional 45° curve
8095950
8095970
Tile with joint
8091300
8091300
Roof outlet terminal W. 1284
mm
8091205
8091205
Load loss - Equivalent lengths
Model
Leq (linear metres)
Ø 60/100 mm
Ø 80/125 mm
90° curve
1,5
2
45° curve
1
1
Minimum-Maximum Lengths
Model
Duct Length Ø 60/100
Duct Length Ø 80/125
W
Horizontal
(m)
H Vertical
(m)
W
Horizontal
(m)
H Vertical
(m)
Min. Max. Min. Max. Min. Max. Min. Max.
OPEN HYBRID
SMART 25
-
6
1,3
8
-
12
1,2
15
2.11.2 Separate ducts (Ø 60mm and Ø 80mm)
Constructing outlets for separate ducts indicates the use of the
"air-flue split pipe system". This is to be ordered separately
from the boiler and when connected to the other accessories,
from those listed in the table below, completes the smoke-
outlet/ combustion air inlet assembly.
Separate accessories
Description
Code
Diameter Ø 60
(mm)
Diameter Ø 80
(mm)
Air-flue split pipe system
(without take-off point)
8093060
-
Air-flue split pipe system (with
take-off point)
-
8093050
90° curve M-F (6 pieces)
8089921
8077450
90° curve M-F (with take-off
point)
8089924
-
M-F 80/60 reduction
8089923
-
Extension W. 1000 mm (6
pieces)
8089920
8077351
Extension W. 500 mm (6
pieces)
-
8077350
Extension W. 135 mm (with
take-off point)
-
8077304
Wall outlet terminal
8089541
8089501
Internal and external ring nut
kit
8091510
8091500
Inlet terminal
8089540
8089500
45° curve M-F (6 pieces)
8089922
8077451
Manifold
8091400
Tile with joint
8091300
Roof outlet terminal W. 1390
mm
8091204
Inlet/outlet fitting Ø 80/125 mm
-
8091210
Split pipe system
1
2
3
4
Fig. 13
KEY:
1
Split pipe system with take-off point
2
Air inlet
3
Smoke outlet
4
Take-off point for smoke analysis
m
CAUTION
–
The maximum total length of the ducts
, obtained by
adding the lengths of the inlet and outlet pipes, is
determined by the load losses of the individual
accessories used and
must not exceed 15 mm H2O
.
–
For all boiler versions, the total extension
must not in
any case exceed 25 m (inlet) + 25 m (outlet) for ducts
Ø 80 mm. The total extension must not exceed 6 m
(inlet) + 6 m (outlet) for ducts Ø 60 mm, even if the
total load loss is less than the maximum which can
be applied.
Load loss accessory Ø 60 mm
Description
Code
Load loss (mm H
2
O)
OPEN HYBRID SMART
25
Inlet
Outlet
Air/smoke split pipe system
8093060
2,5
0,5
90° curve MF
8089921
0,4
0,9
45° curve MF
8089922
0,35
0,7
Horizontal extension W. 1000
mm
8089920
0,4
0,9
Vertical extension W. 1000 mm
8089920
0,4
0,6
Wall outlet terminal
8089541
_
1,2
Wall inlet terminal
8089540
0,5
_
Roof outlet terminal (*)
8091204
0,8
0,1
(*) The losses of the roof outlet terminal at inlet include the
manifold code 8091400.
NOTE:
for the boiler to operate correctly it is necessary that a
minimum distance of 0.50 m of the duct is respected with a 90°
inlet curve.
















































