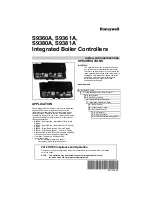
11
flue gas outlet from the fresh air intake (fig.
7).
The maximum overall length of the intake
and exhaust ducts depends on the head
losses of the single fittings installed
(excluding the doublers) and must not be
greater than 9.0 mm H
2
O (“25 HE”
model) - 7.0 mm H
2
O (“30 HE” model) and
4.0 mm H
2
O (“35 HE” model).
For head losses in the fittings, refer to
Table
4
.
NOTE: To use only special accessories for
condensing boilers.
2.8.1
Separate pipe accessories
Kit code 8089912 is supplied for this pur-
pose (fig. 8).
2.9
ELECTRICAL CONNECTION
The boiler is supplied with an electric cable.
Should this require replacement, it must be
purchased exclusively from SIME.
The electric power supply to the boiler must
be 230V - 50Hz single-phase through a
fused main switch, with at least 3 mm spac-
ing between contacts.
Respect the L and N polarities and the
earth connection.
NOTE: SIME declines all responsibility for
injury or damage to persons, animals or
property, resulting from the failure to pro-
vide for proper earthing of the appliance.
2.9.1
Electrical board
(fig. 12)
Before performing any kind of operation,
disconnect the unit from the power supply
using the bipolar switch of the plant.
Placing the boiler selector in position “OFF”
does not disconnect the electric board
from the power supply.
Remove the three screws (9) fixing the con-
trol board, and pull forward the panel until it
tilts downwards. In order to gain access to
the electrical board components, unscrew
the four screws fixing the control panel
cover.
2.9.2
Room thermostat
(fig. 12)
After having removed the jumper, connect
electrically the room thermostat to termi-
nals 1-2 of the junction box (8).
In order to have better room comfort and
temperature control, we suggest you to
use a room thermostat belonging to
C l a s s I I , a s s p e c i f i e d b y s t a n d a r d
EN60730.1 (clean contact).
KEY
1
Gasket ø 125/95
2
Fixing screw
3
Flue outlet flange
4
Inlet air diaphragm
11
5
ø 80
ø 80
11
0
16
5
255
100
245
Fig. 7
TABLE 4
Accessories ø 80
Head loss (mm H
2
O)
“25 HE” model
Head loss (mm H
2
O)
“30/35 HE” model
Inlet
Outlet
Roof outlet
Inlet
Outlet
Roof outlet
90° elbow MF
0.30
0.40
–
0.30
0.45
–
45° elbow MF
0.20
0.30
–
0.20
0.35
–
Extension L. 1000 (horizontal)
0.20
0.30
–
0.20
0.35
–
Extension L. 1000 (vertical)
0.30
0.20
–
0.30
0.25
–
Outlet terminal
–
0.30
–
–
0.35
–
Inlet terminal
0.10
–
–
0.10
–
–
Doubler fitting
0.20
–
–
0.30
–
–
Roof outlet terminal L. 1381
–
–
0.50
–
–
0.55
1
2
3
4
N° segments
Total load loss mm H
2
O
to remove
“25 HE” model
-
0 ÷ 2,0
n° 1
2,0 ÷ 3,0
da n° 1 a 3
3,0 ÷ 4,0
da n° 1 a 4
4,0 ÷ 5,0
da n° 1 a 5
5,0 ÷ 6,0
da n° 1 a 7
6,0 ÷ 7,0
da n° 1 a 9
7,0 ÷ 8,0
without diaphragm
8,0 ÷ 9,0
Fig. 8
N° segments
Total load loss mm H
2
O
to remove
“30 HE” model
n° 1 e 2
0 ÷ 2,0
da n° 1 a 3
2,0 ÷ 3,0
da n° 1 a 4
3,0 ÷ 4,0
da n° 1 a 6
4,0 ÷ 5,0
da n° 1 a 8
5,0 ÷ 6,0
without diaphragm
6,0 ÷ 7,0
N° segments
Total load loss mm H
2
O
to remove
“35 HE” model
da n° 1 a 8
0 ÷ 1,0
da n° 1 a 9
1,0 ÷ 2,0
da n° 1 a 10
2,0 ÷ 3,0
without diaphragm
3,0 ÷ 4,0
Содержание ECOMFORT 30 HE
Страница 1: ...Ecomfort Installation and servicing instructions GB ...
Страница 29: ...29 7 2 ECOMFORT 25 30 35 HE COD TYPE DATE PAGE 3830008 394 ECOMFORT 25 30 35 HE 10 09 2007 1 3 ...
Страница 33: ...Ecomfort 30 HE User instructions GB PLEASE LEAVE THIS INSTRUCTION WITH THE USER ...
Страница 34: ......












































