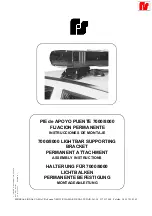Отзывы:
Нет отзывов
Похожие инструкции для Namsen 600

7000
Бренд: Federal Signal Corporation Страницы: 13

Skx PRO
Бренд: Hammond Страницы: 754

DF-G1 Expert
Бренд: Banner Страницы: 10

iVu Plus BCR Gen2 Series
Бренд: Banner Страницы: 12

iVu Plus BCR
Бренд: Banner Страницы: 28

iVu Plus BCR
Бренд: Banner Страницы: 155

D10 Series
Бренд: Banner Страницы: 64

L-GAGE LTF
Бренд: Banner Страницы: 8

Q3X
Бренд: Banner Страницы: 2

U-GAGE Q45U
Бренд: Banner Страницы: 8

Q4X Series
Бренд: Banner Страницы: 12

7275
Бренд: Falltech Страницы: 13

IBEX
Бренд: FALK Страницы: 41

POF5K00
Бренд: Öhlins Страницы: 2

Mechatronics 35007-01
Бренд: Öhlins Страницы: 4

McPherson Strut MIR 5H02
Бренд: Öhlins Страницы: 2

KA 590
Бренд: Öhlins Страницы: 4

CH7102-FCX9
Бренд: Taffio Страницы: 8


















