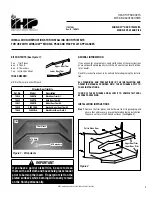
14
4. inStall GUide
listed below are the general instructions for flue system install, please refer to these during the flue
installation process.
• inner active flue installed crimped/narrow end down
• outer casing installed crimped/ narrow end up (critical when exposed above the roof line).
• Flue pipes, seal all joints including at firebox spigot. Fix with a minimum of 3 stainless steel rivets.
• Flue pipe spaces, affix to flue pipe.
• flue system termination point (refer to aS/nZS 2918:2001 4.9.1)
• overall flue height(from he hearth to the ceiling extension) must be a minimum of 4.6m as per aS/
nZS 2918:2001 4.9.1(a)
• roof penetration and flashing method refer aS/nZS 2918:2001
The specifications contain our recommendations for the flue diameter and height values (total height
from the wood heater evacuation). the inner surface area of the flue to which the inset wood heater is
connected must be equal to the wood heater evacuation surface area.
iMPortant
it is the installers duty to to check that the flue is compliant with all relevant regulations and standards.
for the appliance to operate at it’s prime, the draw must be controlled and be between 12 and 20
pascals. in the case of negative pressure hood using mechanical extraction, the air-tightness of the
connecting flue, including its junction, must be such that smoke cannot be sucked into the extractor.
step 1.
locate the appliance in position or by measuring at the ceiling, ensuring the flue pipe is in centre
position.
iMPortant: Ensure you check that the outer casing is unobstructed prior to proceeding with the
installation.
step 2.
Spike the centre with a nail. transfer this position to the next surface above.
step 3.
cut the ceiling penetration(as required), perform the same at the roof penetration.
step 4.
Frame the penetration with roofing material or timber as required. Refer to minimum
requirement for roof penetration aS/nZS 2918:2001.
step 5.
install the lower casing so that the lower end is flush with the underside of the ceiling material
and with the addition of the metal “L” brackets, affix to the outer casing at 90.
step 6.
flash the outer casing to the roof material with the appropriate approved flashing.
step 7.
if using an outer/inner casing combination, now install the inner casing ensuring it extends a
minimum 1000mm above the high side of the roof line.
step 8.
prepare the ceiling plate and place upside down over the flue spigot.
step 9.
extend the flue pipe above the outer casing to suit the casing cover/cowl assembly.
step 10.
install the cowl assembly(cover cone and cowl).
step 11.
position and secure the ceiling plate with the screws and spacers.
step 12.
Clean the flue pipe to ensure all marks(finger or otherwise) are removed prior to proceeding.
step 13.
if flue offset is required, refer to aS/nZS 2918:2001 4.1
FluE systEM installation
ProCEss For FluE systEM installation












































