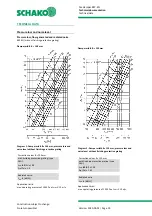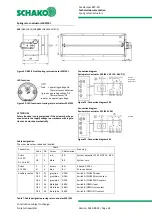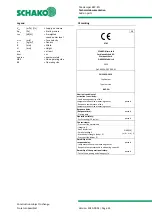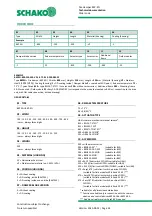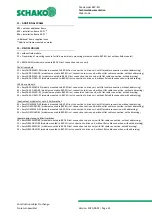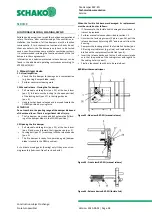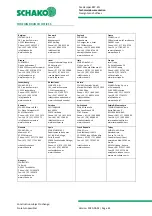
Fire damper BKP-EN
Technical documentation
Add-on parts
Construction subject to change.
No return possible!
Version: 2020-09-01 | Page 31
ADD-ON PARTS
Flexible spigot type FS
Figure 36: Flexible spigot type FS
Ventilation ducts must not exert significant forces
on walls, supports or ceilings and thus also on fire
dampers as a result of thermal expansion (in case of
fire). Appropriate compensation measures, such as
the arrangement of flexible spigots (SCHAKO type
FS) or a suitable duct routing (duct angles and dis-
tortions), must be taken as required. Alternatively,
flexible ventilation ducts can be used. National reg-
ulations must be observed and adhered to.
Flexible spigot consisting of profiled connection
flanges (made of galvanised sheet steel) with elastic
intermediate piece made of polyester fabric PVC-
coated on both sides, standard flammable accord-
ing to EN 13501-1, with welded lip seals (sealing de-
gree C according to EN 13180/EN 1507; tempera-
ture-resistant from -20° to +80°C). The flexible part
of the spigot (polyester fabric) must have a length of
L
min
= 100 mm when mounted, resulting in an instal-
lation dimension of approx. L = 160 mm. This may
reduce the free cross-section.
The required equipotential bonding must be carried
out on-site according to VDE regulations. The fire
dampers must not be subject to mechanical stress
under any circumstances
Extension piece type VT
Figure 37: Extension piece type VT
Extension piece made of profiled sheet steel fitted
with connecting flanges
Intended use:
for large wall/ceiling thickness, in order to maintain
a minimum distance a
min
= 50 mm from the open
damper blade when fitting finishing protective grat-
ing type ASG, flexible spigot type FS or duct connec-
tion spigot type RS
Duct connection spigot type RS
The spigot diameter øD must be smaller then the smallest side di-
mension (width(B)/height(H)). Further dimensions are available
upon request.
Figure 38: Duct connection spigot type RS
Duct connection spigot with galvanised sheet steel
joining plate
Intended use:
connection/transition from fire damper to round
ventilation ducts
B x H
øD
100x 100
98
150 x 100
98
150 x 150
148
200 x 150
148
200 x 200
198
250 x 200
198
250 x 250
248
300 x 250
248



