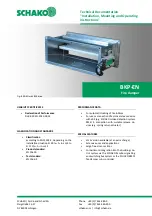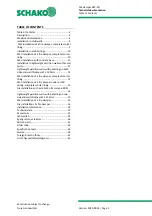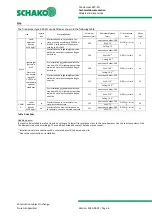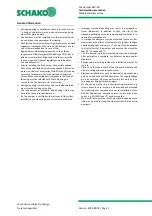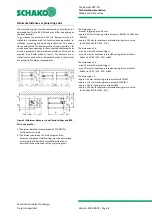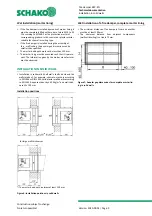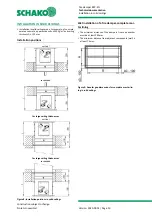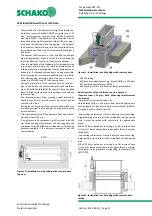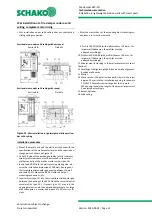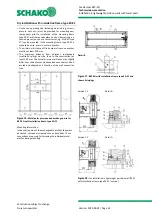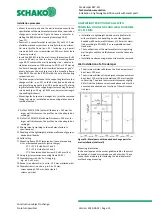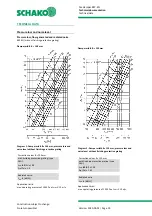
Fire damper BKP-EN
Technical documentation
Installation in solid ceilings
Construction subject to change.
No return possible!
Version: 2020-09-01 | Page 10
INS
T
ALLATION IN SOLID CEILINGS
Installation in solid ceilings made, for example, of concrete,
aerated concrete, apparent density ≥ 500 kg/m³ and ceiling
thickness D ≥ 125 mm.
Installation positions
vertical
suspended
for large ceiling thicknesses
vertical
for large ceiling thicknesses
suspended
Figure 8: Installation positions in solid ceilings
Wet installation of a fire damper, complete mor-
tar lining
The minimum distance of fire dampers from one another
must be at least 200 mm.
The minimum distance from adjacent components (wall) is
at least 75 mm.
Figure 9: Annular gap dimensions for complete mortar lin-
ing in solid ceilings

