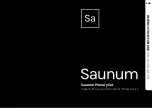
20
21
ENG
ENG
Safety distances of the primary sauna
unit and the recommended location in
the sauna room.
POWER
OF THE HEATER
If there is sufficient insulation behind the
wall and ceiling covering, the power of the
heater is determined by the volume of the
sauna room. Non-insulated walls (brick,
glass block, glass, concrete, floor tiles, etc.)
need a more powerful heater. Add 1.2 m³
to the volume of the sauna room for each
square metre of uninsulated wall.
For example
, a 10 m³ sauna room with
a glass door corresponds to the capacity
requirement of a 12 m³ sauna room. If the
sauna room has log walls, multiply the
volume by 1.5. The optimal sauna room
sizes for the sauna climate device Saunum
Primary Set are given in Table 1 (see pages
10–11). The height of the sauna room is
usu ally 2,100 to 2,300 mm.
The minimum height when installing the
sauna climate device Saunum Primary
Set is 1,800 mm.
• Saunum Primary Set B – A and B 50 mm
– model with a closed stone basket.
• Saunum Primary Set – A and B 150 mm
– model with an open stone basket.
The device can be placed with its back
side against the sauna room cladding
or panels!
DIREC
TION
FOR USE
DIREC
TION
FOR USE
Non-combustible
material


















