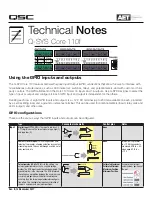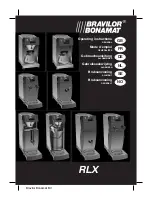Содержание Multilift
Страница 1: ...INSTALLATION GUIDE Part No 000643 26 m02 2013 Multilift VERTICAL PLATFORM LIFT...
Страница 7: ...Page 7 Part No 000643 26 m02 2013 Multilift Installation Guide Figure 2 Sample plan drawing...
Страница 26: ...Page 26 Multilift Installation Guide Part No 000643 26 m02 2013 Hall call flush remote...
Страница 27: ...Page 27 Part No 000643 26 m02 2013 Multilift Installation Guide Hall call surface remote...
Страница 28: ...Page 28 Multilift Installation Guide Part No 000643 26 m02 2013 Hall call in frame...
Страница 29: ...Page 29 Part No 000643 26 m02 2013 Multilift Installation Guide Landing gate harness...
Страница 30: ...Page 30 Multilift Installation Guide Part No 000643 26 m02 2013 Hall call only gate harness...
Страница 41: ......





































