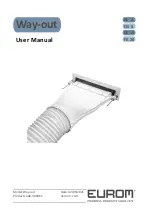
Table 1-1
XH (4-Way Air Discharge Semi-Concealed)
Part Name
Figure
Qʼty
Remarks
Full-scale installation diagram
1
Flare insulator
2
Washer
8
Insulating tape
1
Hose band
2
Packing
1
Drain insulator
1
Drain hose
1
Drain hose adaptor
1
Sealing putty
1
Tube connector
1
(White)
For determining suspension bolt pitch
For gas and liquid tubes
For suspending indoor unit from ceiling
For gas tube flare nuts
For securing drain hose
For drain joint
For drain joint
For drain outlet
For sealing recessed portion of power supply
For sizing up of liquid tube from 1/4 in. to 3/8 in.
(only for 24 type)
‘
Q’ty
Ta
b
le 1-2
KH (Wall-Mounted)
Wall fixt
u
re
*1
I
nsu
lator
*1
Mo
un
ti
ng
plate
*1
Tappi
ng
s
crew
*1
F
u
ll-
s
cale dia
g
ram
Wall fixt
u
re
*2
Rawl pl
ug
*2
Cover
*2
Tappi
ng
s
crew
*2
I
nsu
lator
T
u
be co
nn
ector
Tr
uss
-head
Phillip
s
4 × 5/
8
i
n
.
Tr
uss
-head
Phillip
s
4 × 1 i
n
.
For
su
pporti
ng
the i
n
door
un
it
For i
nsu
latio
n
of the t
u
bi
ng
of the i
n
door
un
it
For
s
ec
u
ri
ng
the i
n
door
un
it
For fixi
ng
the wall fixt
u
re
For determi
n
i
ng
the place where the i
n
door
un
it i
s
i
ns
talled
For
su
pporti
ng
the i
n
door
un
it
For fixi
ng
the wall fixt
u
re
For improved t
u
bi
ng
appeara
n
ce
For fixi
ng
the wall fixt
u
re
For i
nsu
latio
n
of the t
u
bi
ng
of the i
n
door
un
it
For
s
izi
ng
u
p of liq
u
id t
u
be from 1/4 i
n
. to
3
/
8
i
n
.
(o
n
ly for 24 type)
*
1
KH
3
672R
*
2
KH
3
072R
KH
3
672R
*
3
KH
3
072R
KH
3
672R
1
1
1
20
1
1
10
1
10
1
1
L
s
hape t
u
be co
nn
ector
*
3
S
implifie
s
o
n
-
s
ite t
u
bi
ng
work
1
Part Name
Fi
g
ure
Remark
s
9
05-354-1 PAC-i_II 2/13/06 6:36 PM Page 9










































